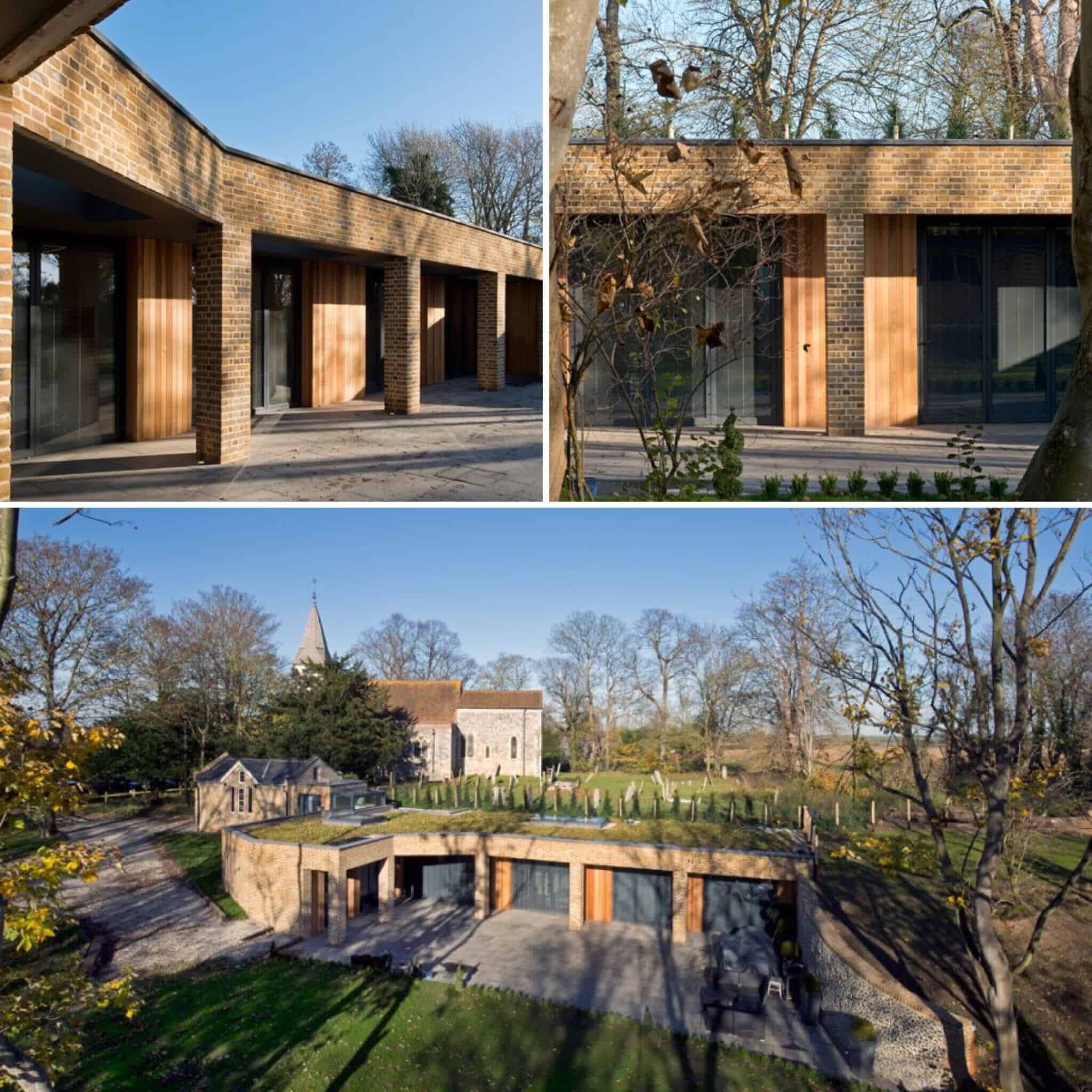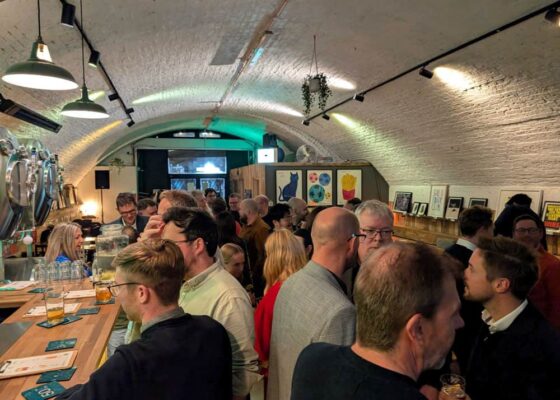#TBT – ‘The Wilderness’

#TBT – ‘The Wilderness’
This week, we’ll be highlighting one of our past projects – ‘The Wilderness’ in West Stourmouth, Kent.
A Team Effort
Completed in 2018, this private residential scheme showcases how our multidisciplinary team at Lee Evans Partnership can work effectively and efficiently together to make our clients’ visions come to life. All of the LEP family had involvement with this project: The design was imaged by our talented architectural team, with advice from our in-house heritage consultants and CDM specialists, and successfully steered through a challenging planning process by our knowledgeable planning consultants.
The Design
‘The Wilderness’, a three-bedroom modern family home, is located in the rural Kent village of West Stourmouth, directly adjacent to the village’s important Grade I Listed All Saints Church. Due to the sensitivity of the area, our design ensures that the property is barely visible from the public highway, due to its partially sunken nature. The property presents to passers-by as a modest and sensitively restored small original school-house, previously associated with the adjacent church. The school-house building – thought to have once been used as the church morgue(!) – has been reimagined as the property’s main entrance, from where a new stairwell drops down to an open-plan single-storey luxury home.
The curved sweep of the building footprint assists in visually minimising the form of the structure, and the incorporation of floor-to-ceiling glazing on the inner curve floods the living areas with natural daylight. Discrete sun pipes and a glazed courtyard provides natural light to the rear rooms. A brick colonnade offers solar shelter in the summer and additional protection from the elements in the winter, and leads to a delightful private external seating area, with views over the natural garden beyond, all hidden from view of the public highway.
The grass roof was specifically designed to seamlessly draw the eye across the property when viewing from the adjacent level churchyard, thus further visually obscuring the home.
Planning Challenges
The rural location of the site and its proximity to the adjacent Grade I Listed church presented challenges for our planning team: development of such sites usually being seen as contrary to local Planning Policy. However, by working closely with our designers, heritage advisors and the Local Authority, our Planning Team successfully sought solutions to successfully secure planning for the site.
The client’s chosen site location – although challenging in terms of planning – was my no means an accident. Being a ‘born-and-bred’ local resident and an organ restoration expert, the client’s vision for the site was to build a home for his family, as well as a workshop from where he could operate his organ building business – an important yet dying trade – in an areas which meant a lot to him personally. The workshop is located to the rear of the site, which is again completely obscured from public view.
With works now complete at ‘The Wilderness’, we wish our clients every success in their new home and business premises.



