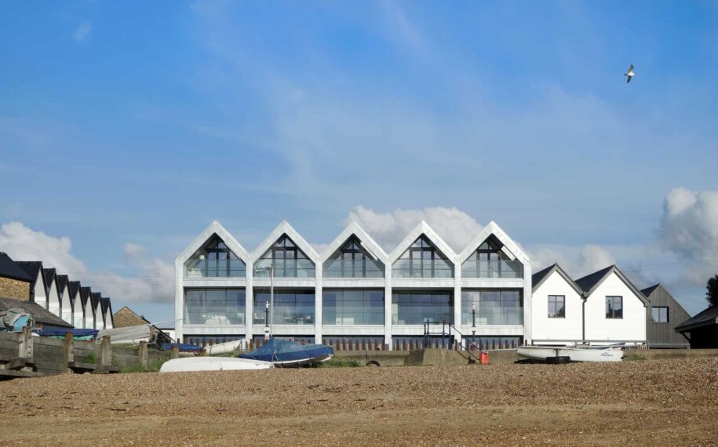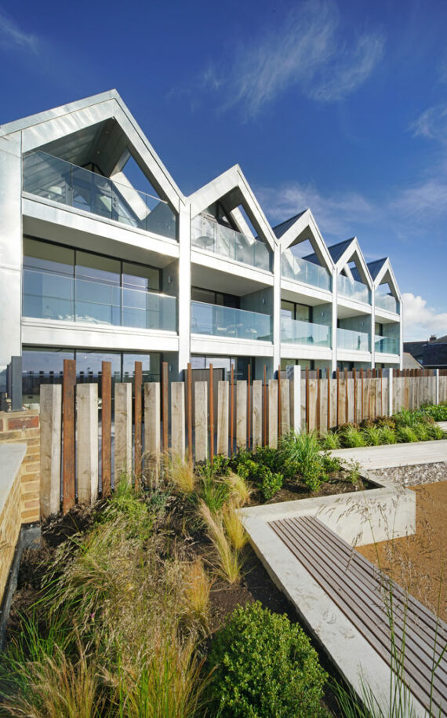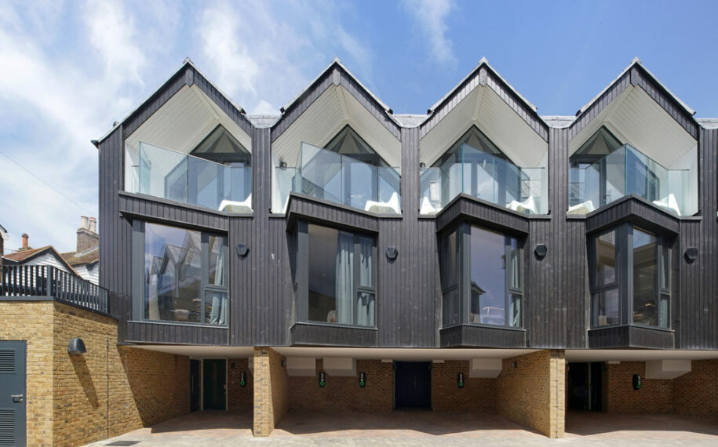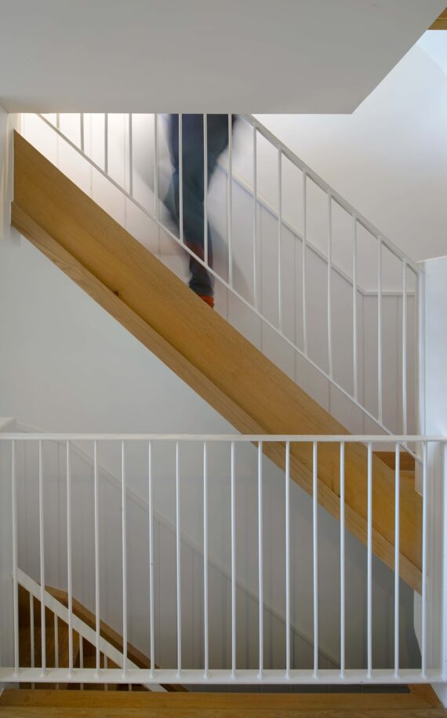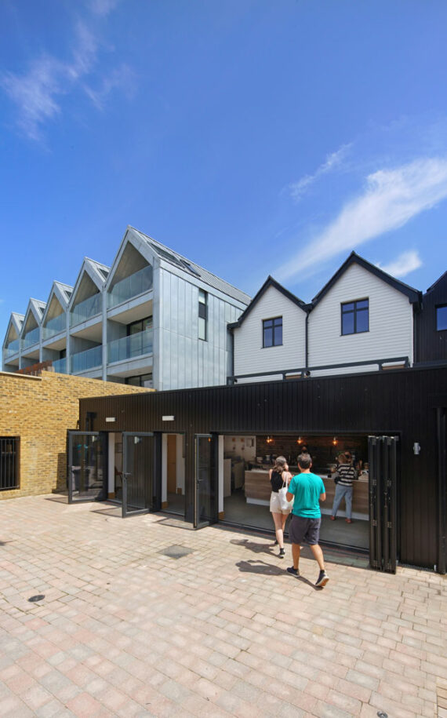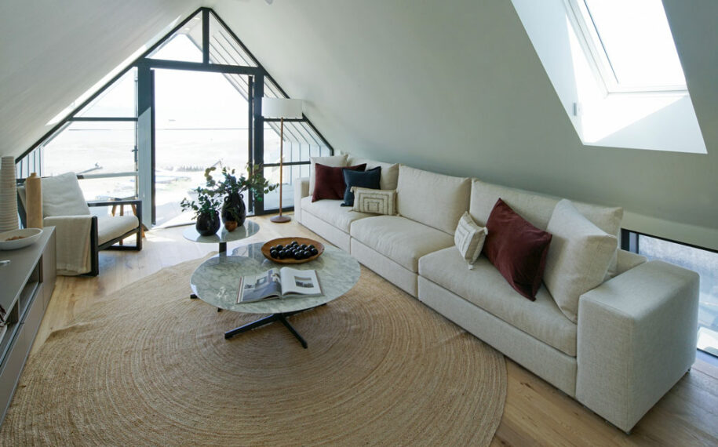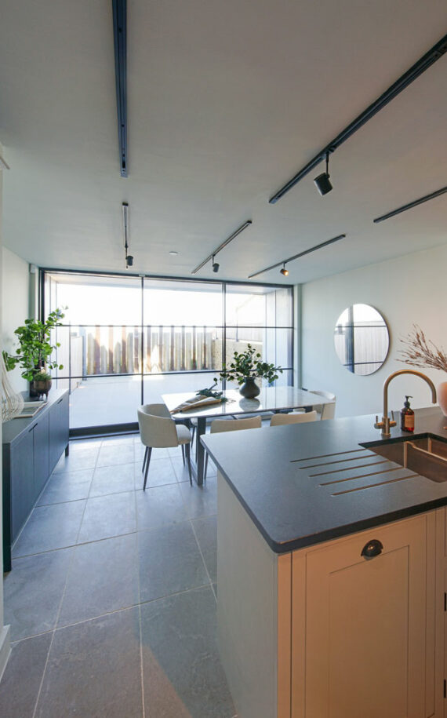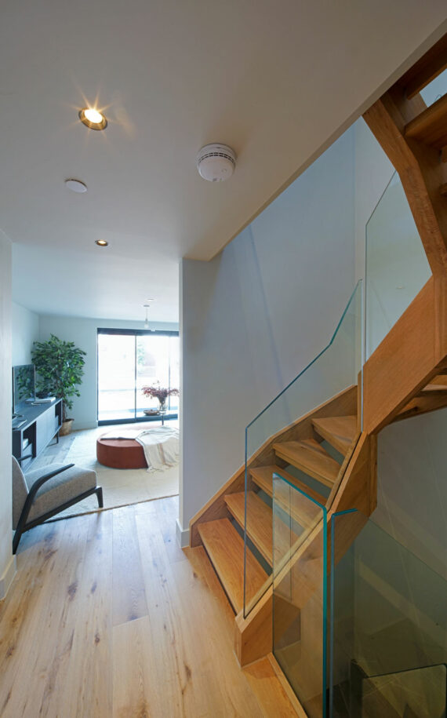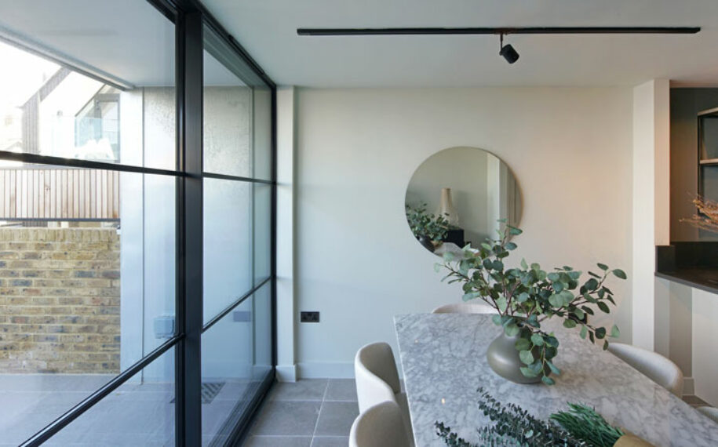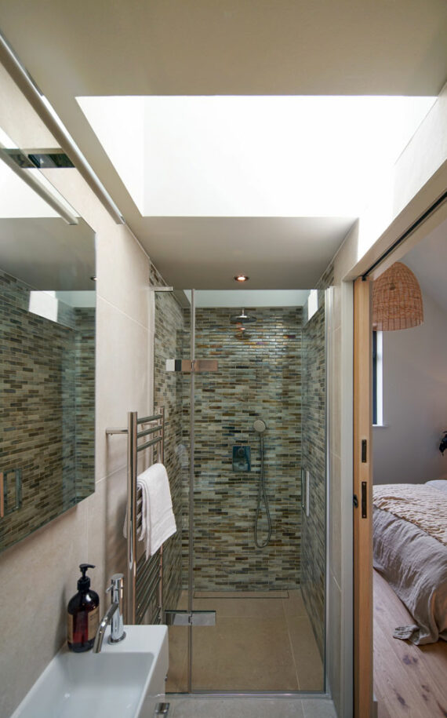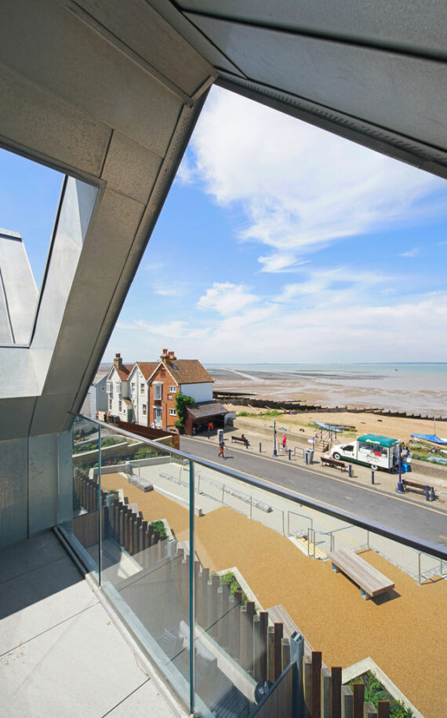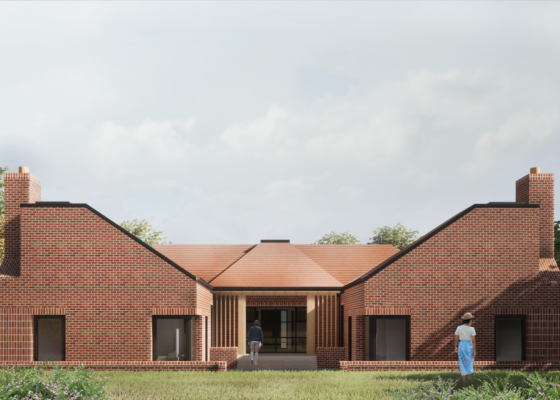‘The Warehouse’, Sea Street, Whitstable
- Studios: Architecture | Planning | Interiors
- Client: Sea Street Developments
- Location: Whitstable, Kent
- Completed: Spring 2021
This exclusive development of eight luxury townhouses and seven high-end holiday lets on Whitstable Seafront completed in the Spring of 2021.
With spectacular sea views and high-end design and finish, each property offers residents and guests the opportunity to luxuriously immerse themselves in the unique culture that the seaside town of Whitstable affords. With its abundance of boutique and independent shops, art galleries, and a reputation for outstanding dining, the central location of this development ensures everything you could desire is available right on your doorstep.
The townhouses offer high-end spacious living accommodation, dedicated off-road parking, private gardens and balconies, and two or three bedrooms.
Additionally, seven luxury holiday lets have been constructed, as well as a landscaped public open space with tiered seating, and small café/shop.
All interiors have been carefully curated, with luxurious finishes selected – designed by our in-house interiors team.
Lee Evans Partnership worked with the client, Sea Street Developments, for a number of years to make this scheme a success. Located on a site which raised a number of complex and challenging issues, a long period of planning ensued which was spearheaded by our Planning team. After various appeals, permission to commence works was finally awarded in 2017, with completion achieved in Spring 2021.
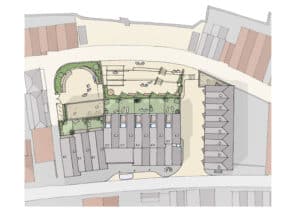

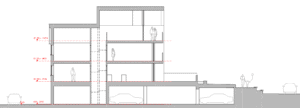
Key Project Team:
Client: Sea Street Developments
Architect, Planning Consultant, Interior Design, H&S Consultant: Lee Evans Partnership LLP
Project Manager & Quantity Surveyor: Sawyer & Fisher
Contractor: Westridge Construction
Structural Engineer: CTP Consulting Engineers
Mechanical & Electrical Consultant: Hawden MEP
Landscape Architect: Hill-Wood & Co

