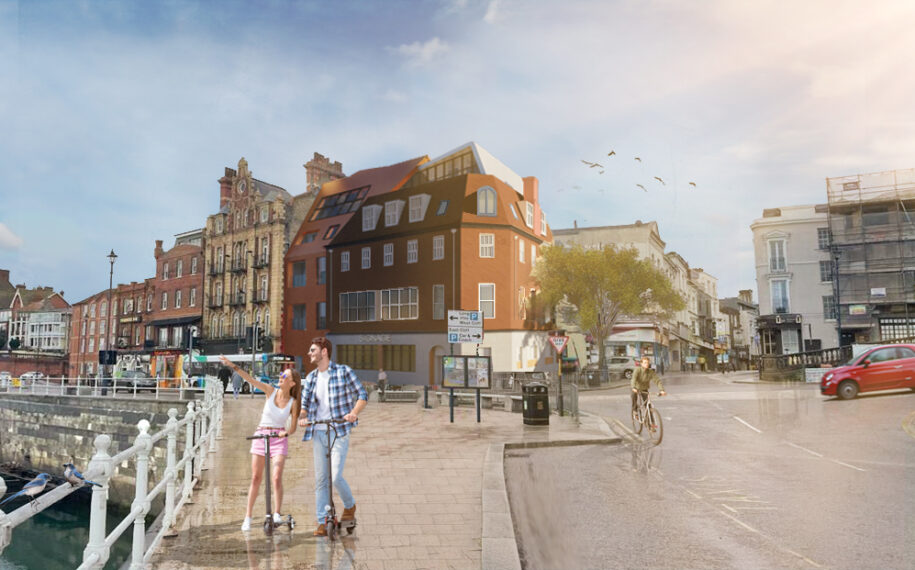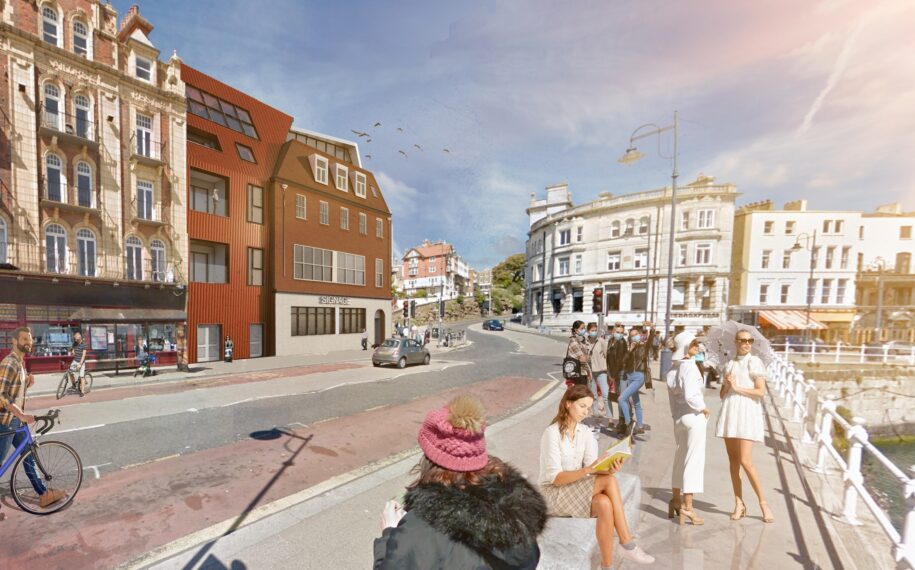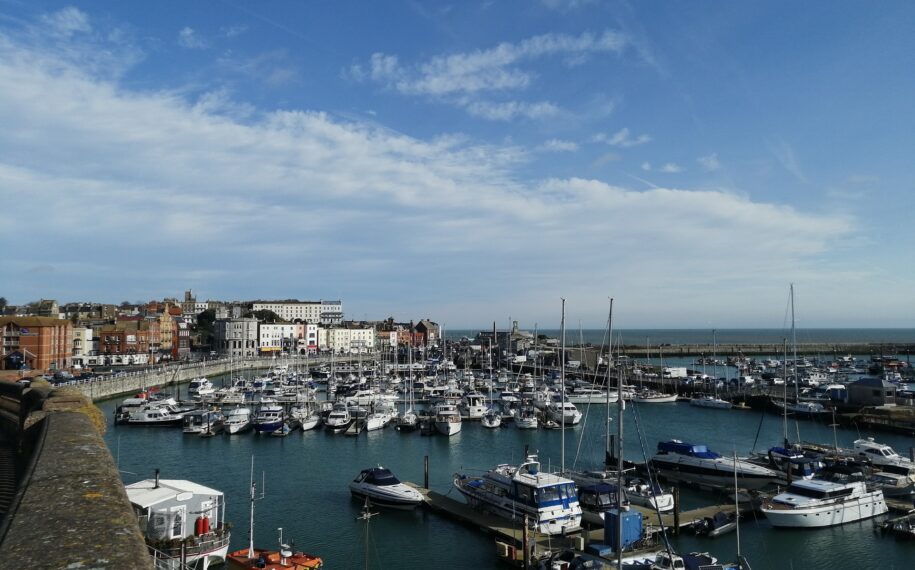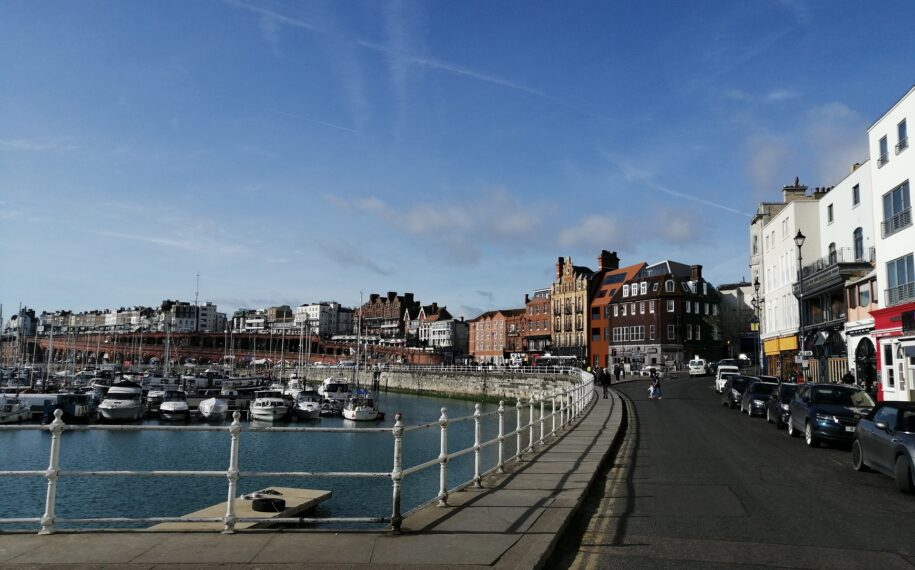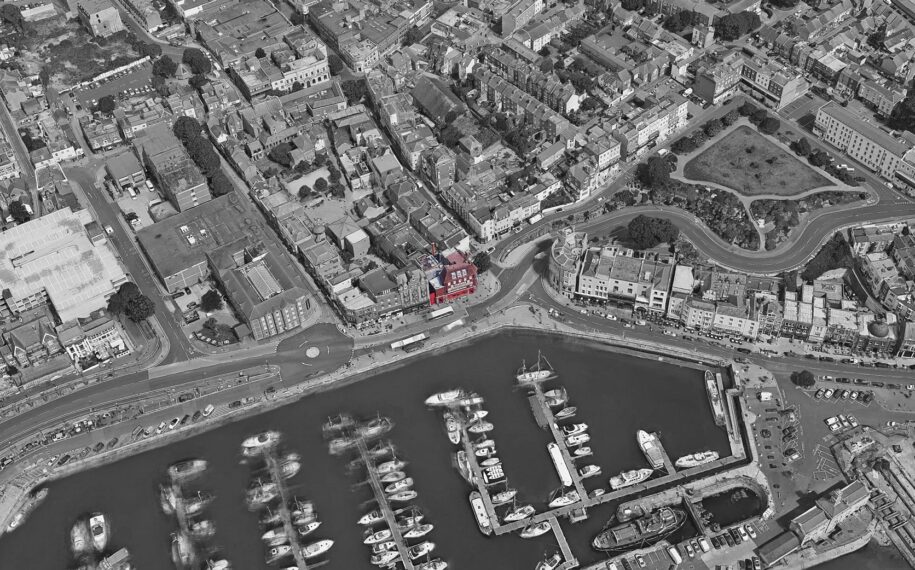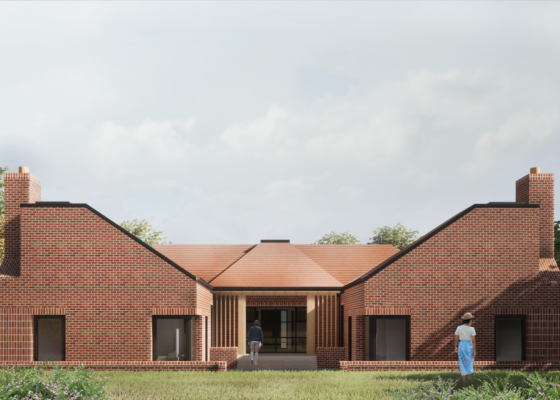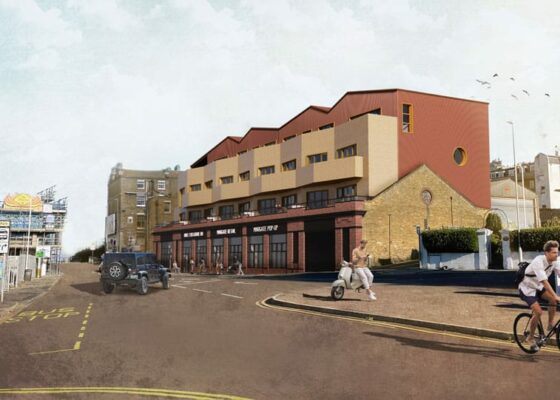The Royal, Ramsgate
- Studios: Architecture | Planning
- Client: Harbour Parade Ramsgate Ltd
- Location: Ramsgate, Kent
- Completed: Planning permission granted
Our proposal for the former Royal public house on Ramsgate harbourfront takes advantage of the prominent location within the conservation area to deliver a bold landmark scheme that will create a statement, enhance the urban fabric, and act as a catalyst for further regeneration.
Successful regeneration in Ramsgate has been based on preserving, restoring and successfully adding to key buildings creating areas of enhancement and focus. The design respects and incorporates the existing 1939 building, retaining the original public-facing area of the pub, whilst extending it in a way that playfully responds to its form and character, but does not attempt to imitate its design.
Maximising the sea and harbour views and high quality apartments are the key for the scheme – creating aspirational homes in the town centre, creating a new high quality housing offer for Ramsgate.
The scheme aims to retain part of the commercial use within the existing building, whilst also providing eight new homes and refurbishing the two existing apartments. These new apartments are provided in a highly desirable and sustainable location, whilst giving the building a new identity and providing for the modern needs of the town. The site is adjacent to Royal Sailors Rest, a grade II listed building dating from 1904. This was built by the Royal British and Foreign Sailors’ Society as a Sailors Hostel, and was used as a Voluntary Aid Detachment Hotel during the First World War.
The use of high quality materials in the scheme and a clear concept behind the extensions will enable the scheme to be a positive contribution to the harbour and the conservation area. The design balances a striking and confident proposition with respect and contextual cues from the nearby heritage.
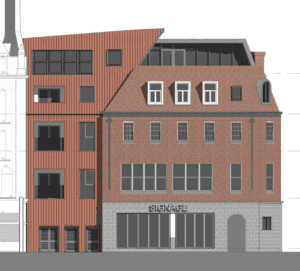
Proposed elevation

