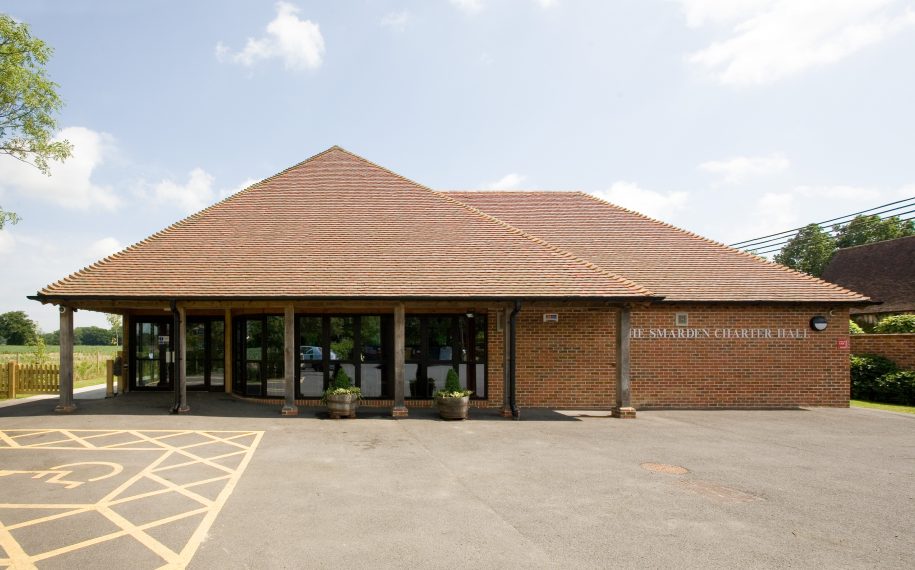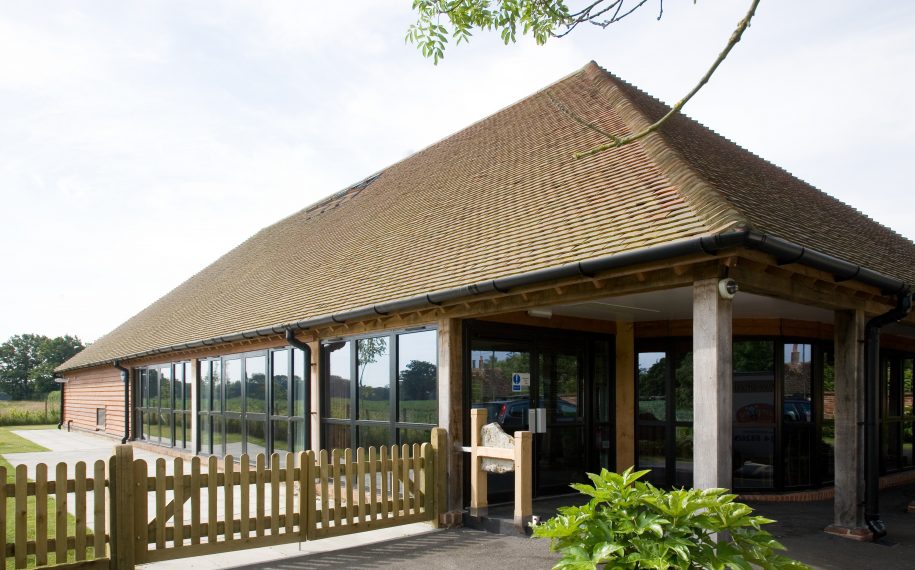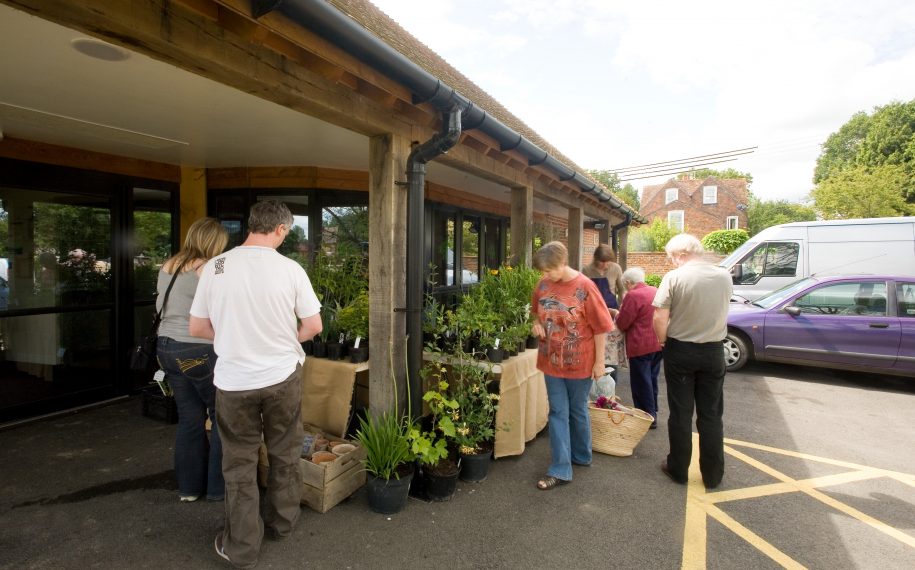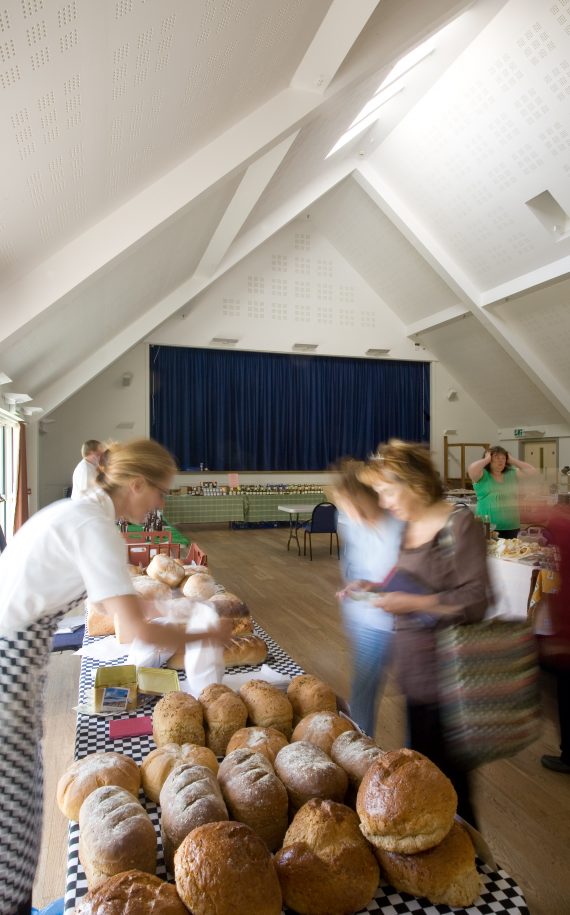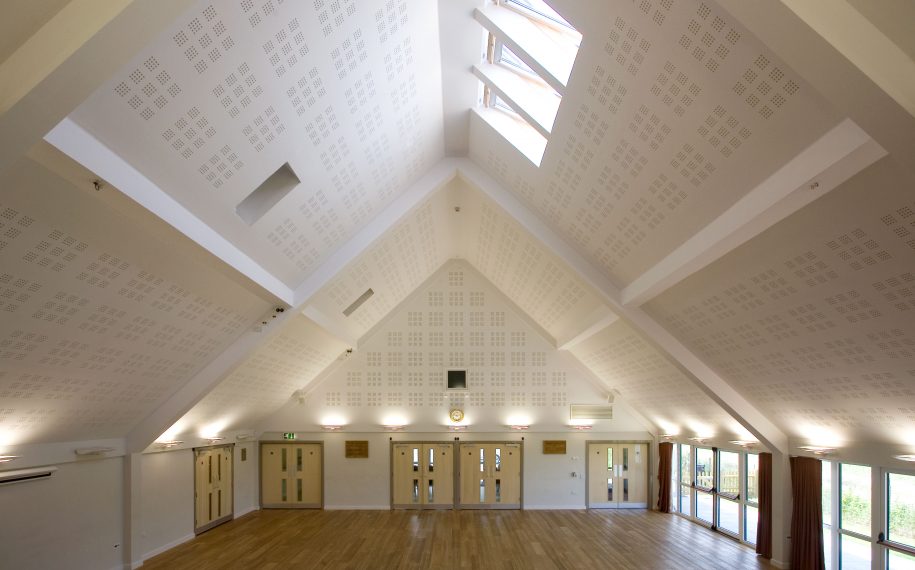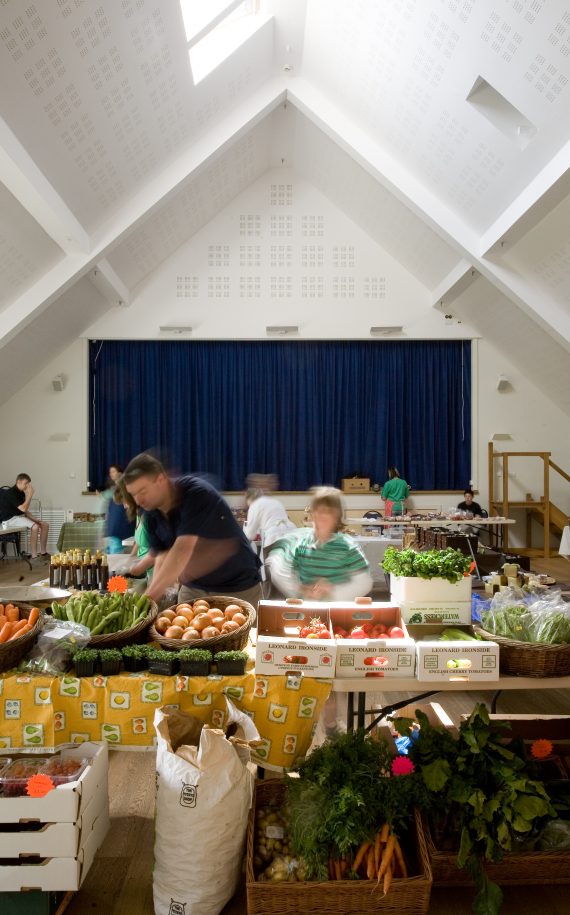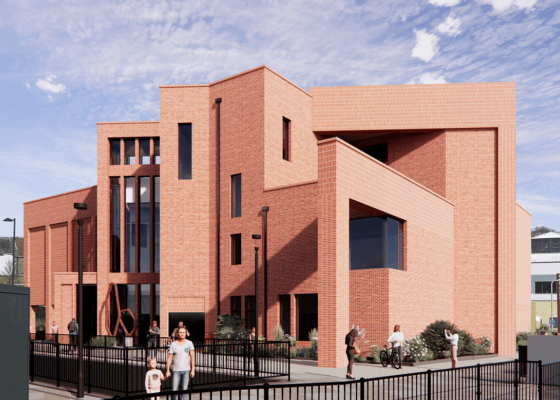Smarden Charter Hall
- Studios: Architecture
- Client: Smarden Village Hall Committee
- Location: Smarden, Kent
- Completed: 2007
Completed in 2007 and built to a high specification, Smarden Charter Hall provides outstanding facilities for this village community, including a large flexible hall area, commercial kitchen, stage with state-of-the-art sound and lighting system, meeting and conference space, a café/bar area and related facilities.
A steel frame construction allowed for a speedy erection, whilst the more traditional finish of timber cladding with a pitched roof clad with Kent Peg Tiles was adopted to ensure the new village hall complemented the picturesque rural conservation area within which it is located.

