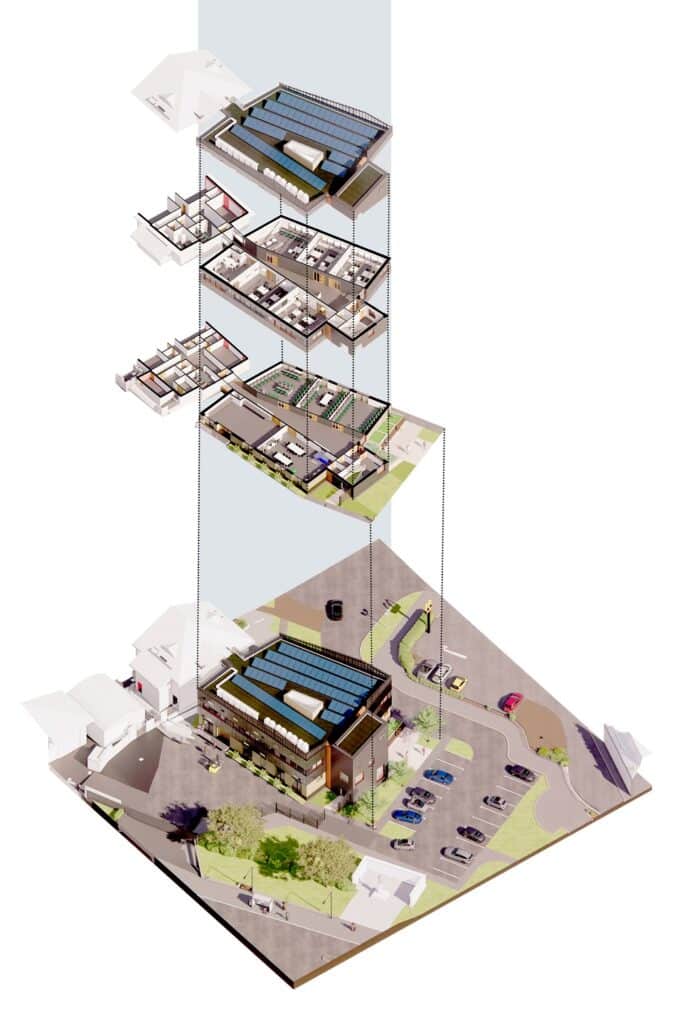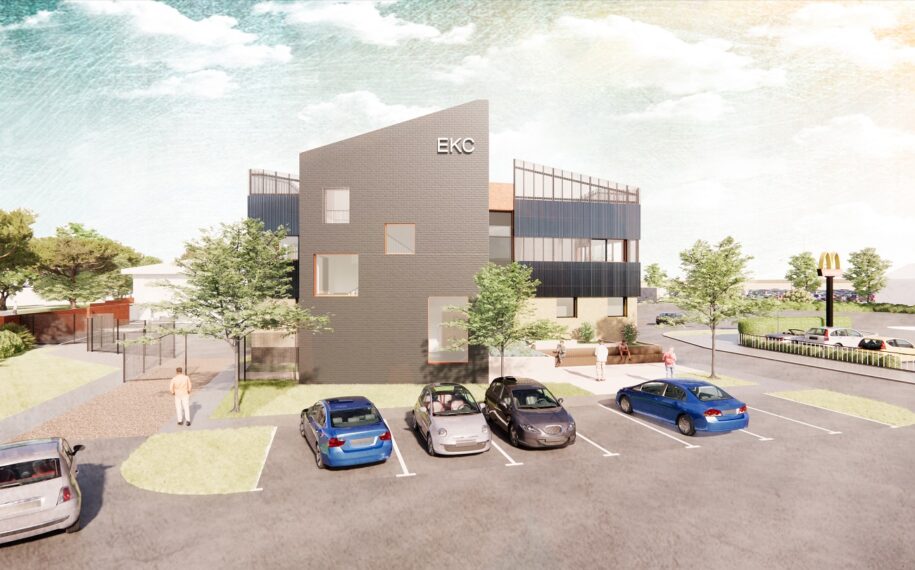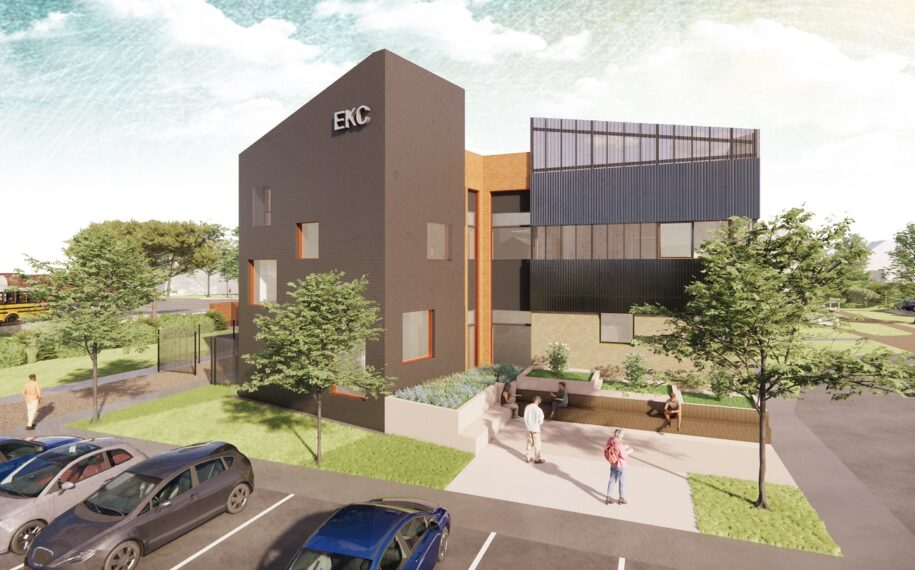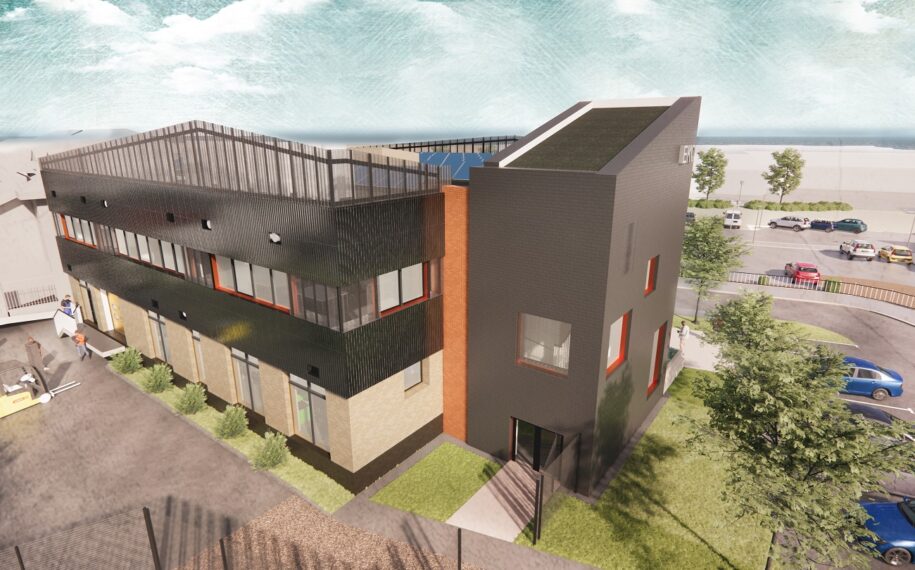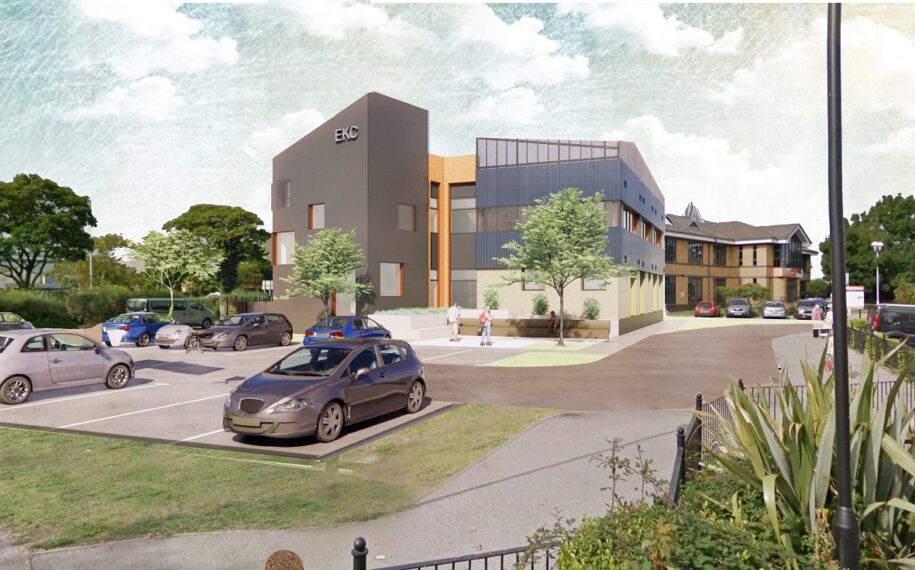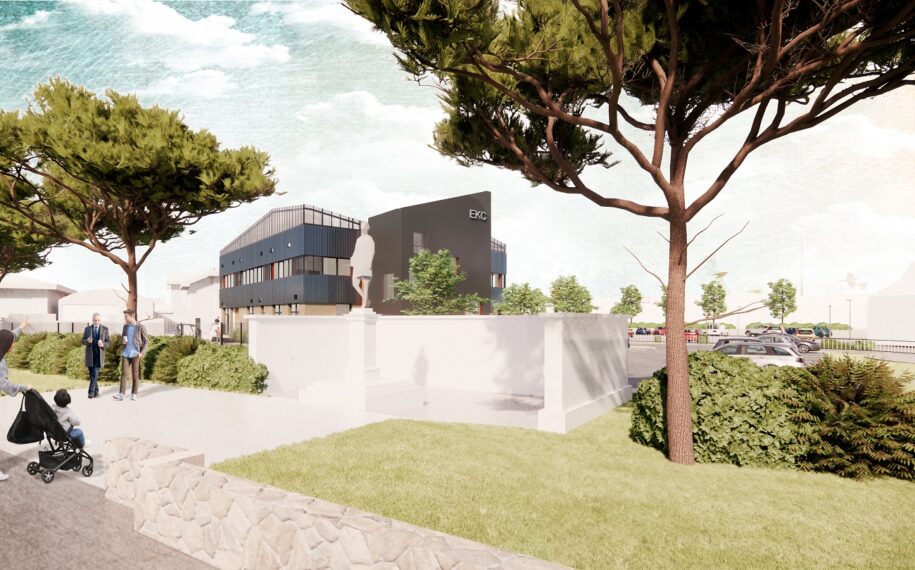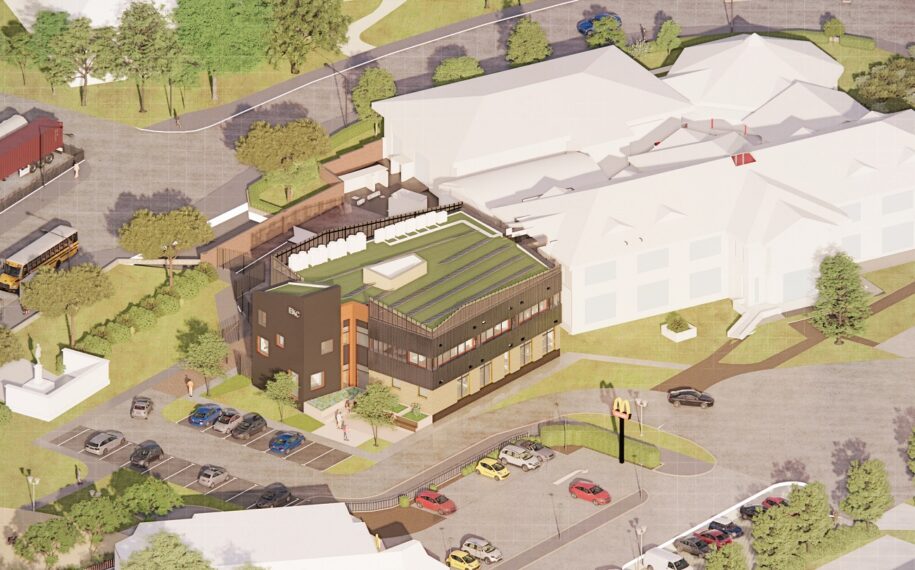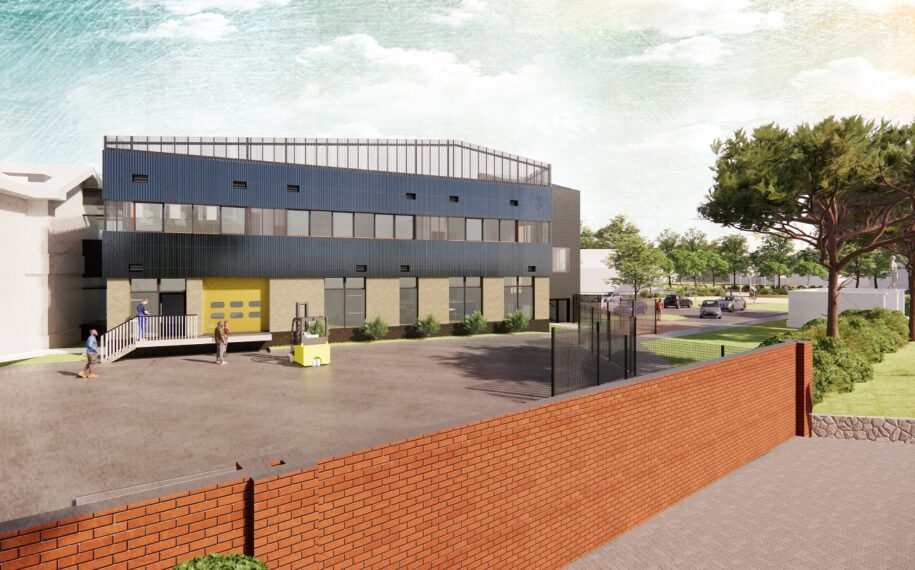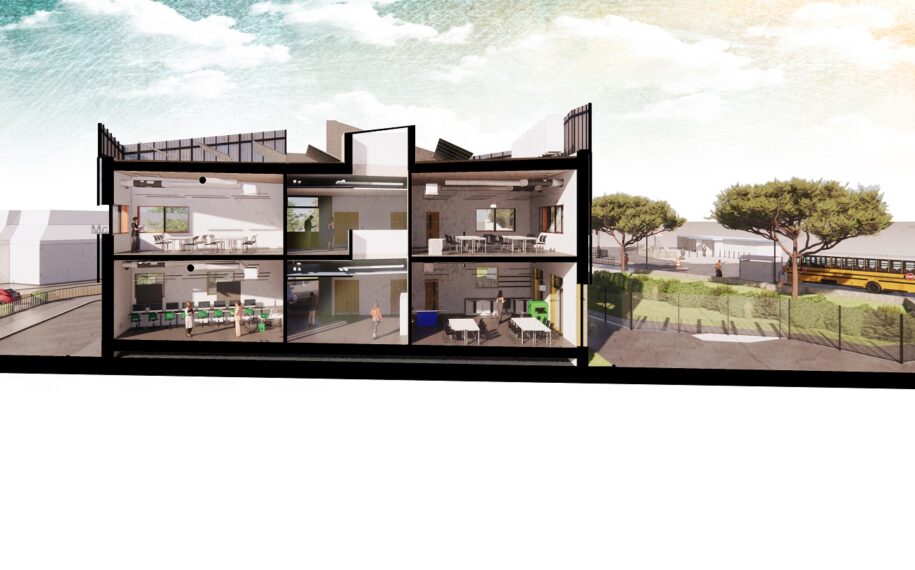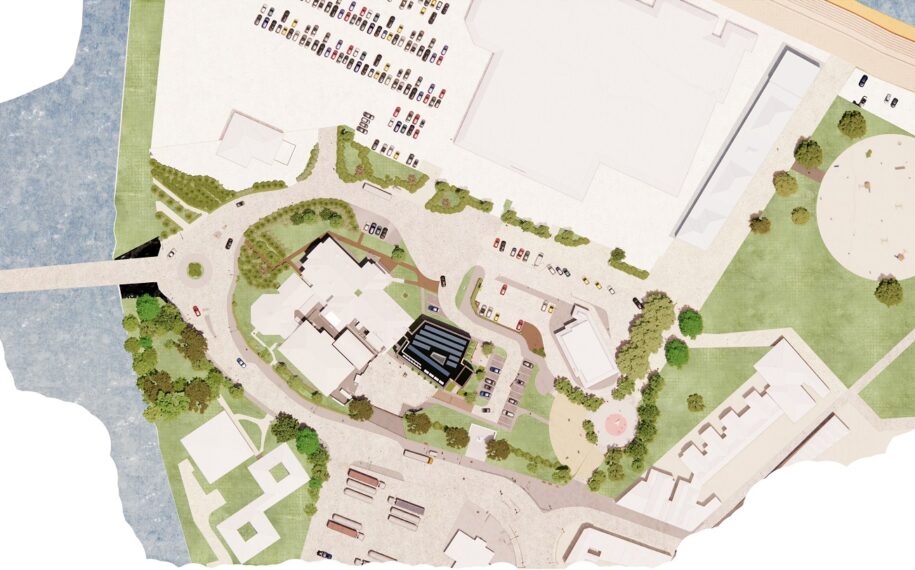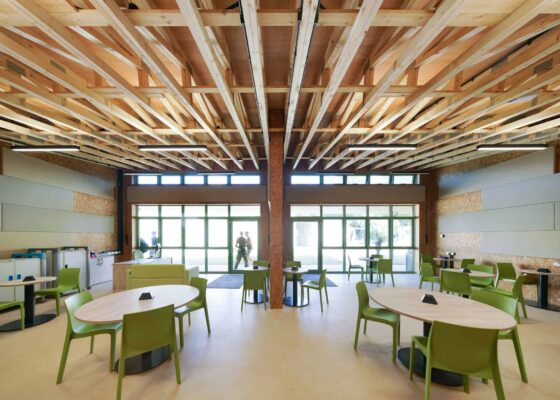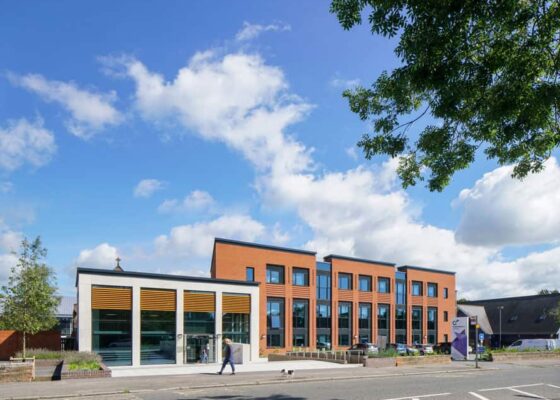Sheppey College, EKC Sheerness
- Studios: Architecture | Planning
- Client: EKC Group
- Location: Sheerness, Kent
- Completed: Submitted for Planning
- Project value: c£5.5m
We our pleased to unveil our design for the new teaching wing at EKC Group‘s Sheppey College in Sheerness.
EKC Group have been awarded Levelling Up Funding (LUF) of c£5.48m to transform an underused car park site on Bridge Road in the heart of Sheerness town centre. The expansion of the college site will enable EKC to broaden the current curriculum provision, aligning it with local job opportunities and local employers, improving skills and training across Sheppey. The building itself will also provide an opportunity to act as a catalyst for future regeneration and placemaking in the local area.
The new education wing has been thoughtfully designed to enhance placemaking in Sheerness. In line with LUF outcomes, the new building will have a positive impact on the surrounding area, promoting civic pride.
“With the new building development at Sheppey College, we have the opportunity to align our curriculum directly with the needs of local industry sectors. The new space will allow us to provide courses in Digital and Creative Design and Development, Logistics, and Engineering.”
Alexandra Syrotiuk – Principal at Sheppey College
The Isle of Sheppey, situated in the Thames Estuary at the mouth of the Medway. It is separated from the rest of the county of Kent by a narrow arm of the sea, called the Swale. The existing Sheppey College in Sheerness is sited on a historically rich part of the island. To the West of the site is the historic Sheerness Dockyard, part of which is a conservation area. The college site serves as an important ‘gateway’ or bridge – linking the historic docks and the town centre.
Our design acknowledges not only the historical richness of this area, but also its geographical context. The close proximity to the coastline means that our architectural vision must harmonize with the natural surroundings and consider any challenges that may arise from the coastal environment. The new college extension design language responds to and seeks to enhance the heritage assets. Our goal is to strike a balance between a contemporary development and heritage celebration. The over-arching theme is to achieve a design with placemaking at it’s centre. Placemaking is about inspiring people to collectively reimagine and reinvent public spaces as the heart of their community.
The positioning of the building on the site is relatively constrained. It was crucial for the client that we maintained an access road to the yard area in the southwest, facilitating deliveries to support vocational courses such as bricklaying. The form of the building was developed by way of splaying the two teaching wings to enhance the eastern façade and bring in light and space to the internal circulation.
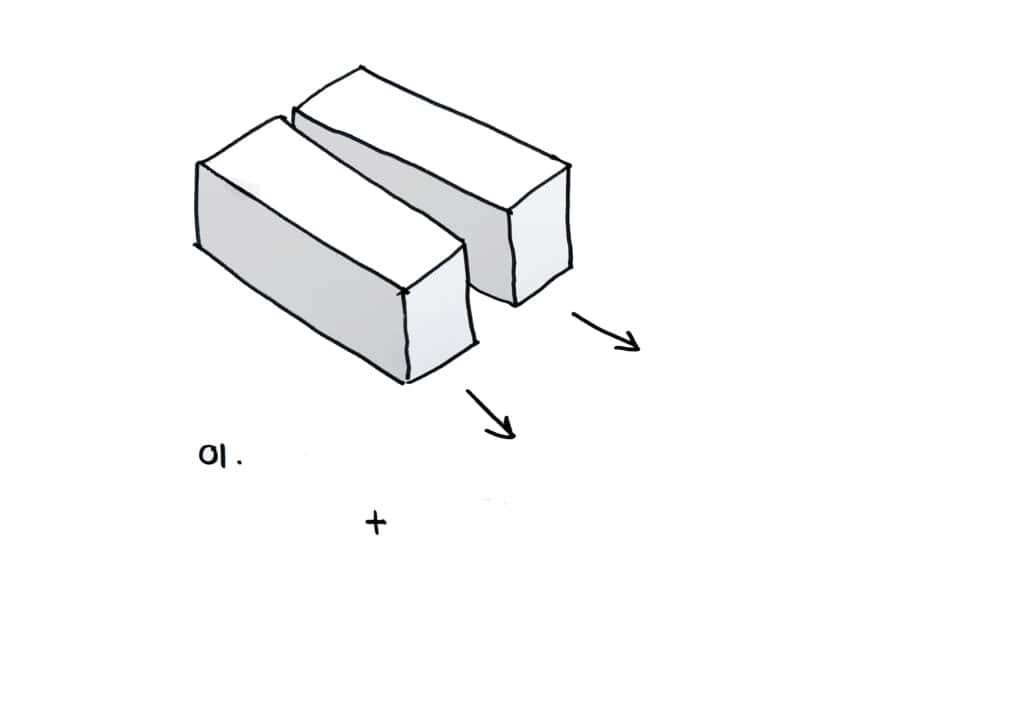
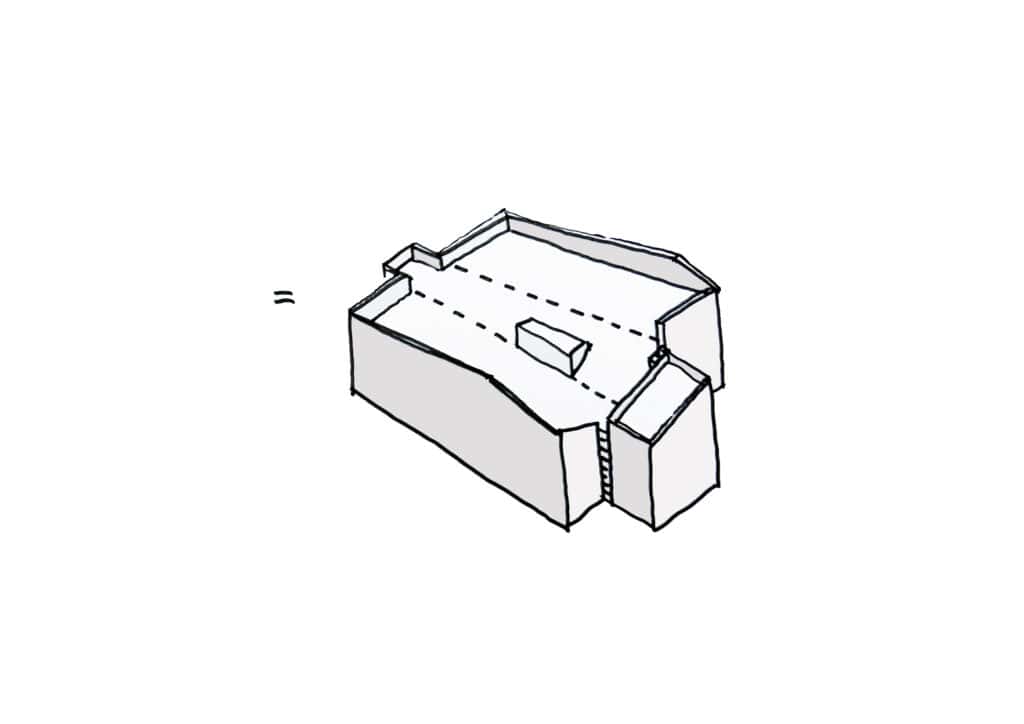
Further inspiration for the shape of the parapets came from the profile shapes created by the fortified naval defensive moat. The choice of materials pays homage to the industrial and naval heritage of the site, as well as the pre-existing college building. The grounded and robust nature of the ground floor not only provides protection but also conveys a sense of safety and security for the occupants. Additionally, we identified the existing axes of the building and we have used them to align the openings of the ground floor, and extended the plinth wall to respect the existing college’s architectural features.
EKC Group have a strong desire to adopt low-carbon in use principles for the new extension. The best way for this to be achieved is to adopt a ‘fabric first’ design strategy. This strategy adopts low U-values and high levels of insulation to the building envelope. Building orientation and placement play a key role in achieving these aspirations along with careful consideration of daylight, shading, natural ventilation and low air permeability through the envelope.
The roof area incorporates an extensive bio-solar roof system, providing both ecological and environmental benefit including electrical generation via photovoltaic panels. Air source heat pumps for space heating contribute to the overall carbon reduction strategy. Raingardens will be positioned to the eastern and western facades of the building and all parking areas will have permeable paving to aid with surface water attenuation. Native plant and tree species will be used throughout Bench seating integrated with raingardens will be provided for public amenity. The proposed Beachfields landscape development is to the East of our site; we hope the landscape improvements at both sites will work to harmonise with one another.
