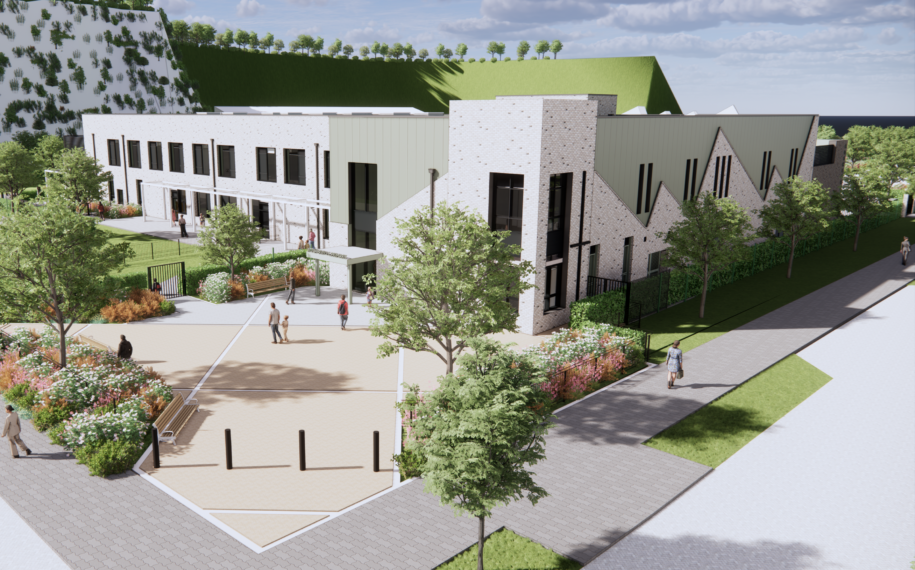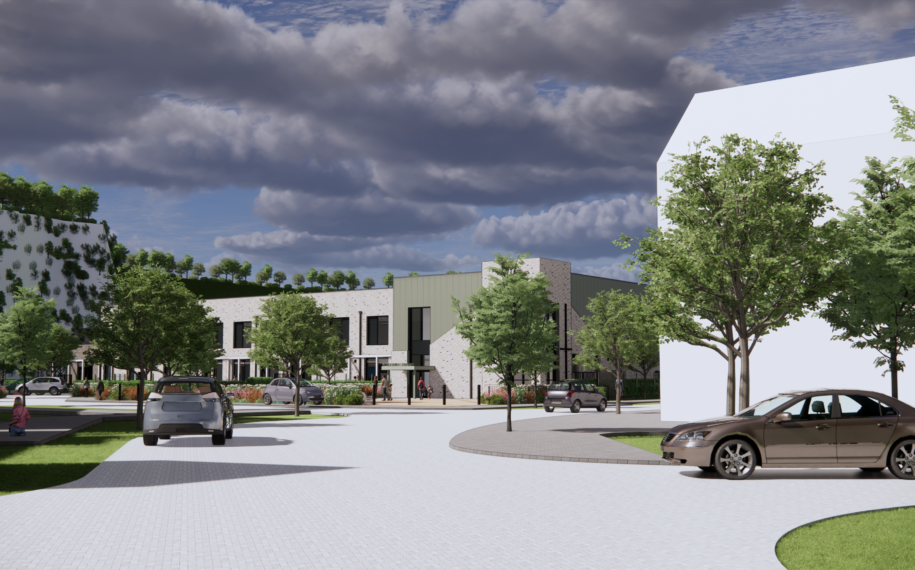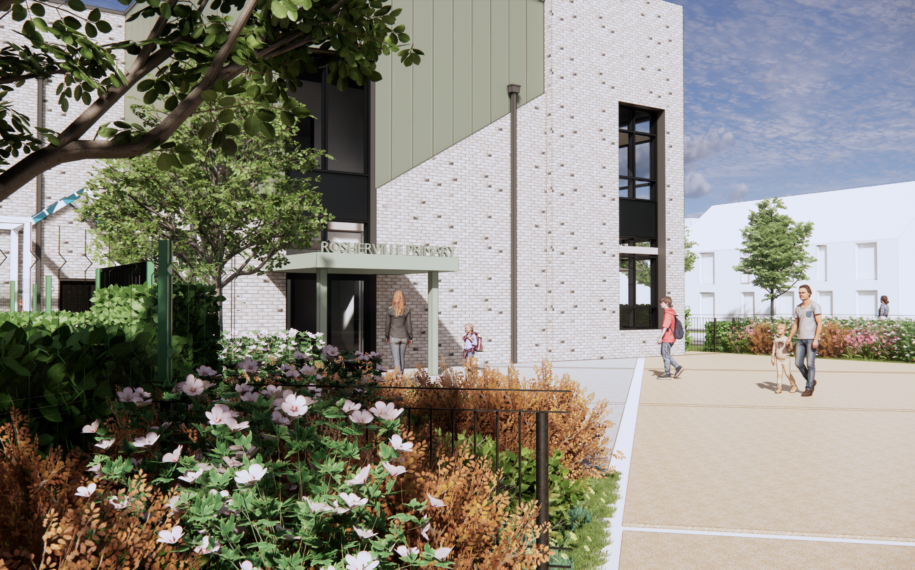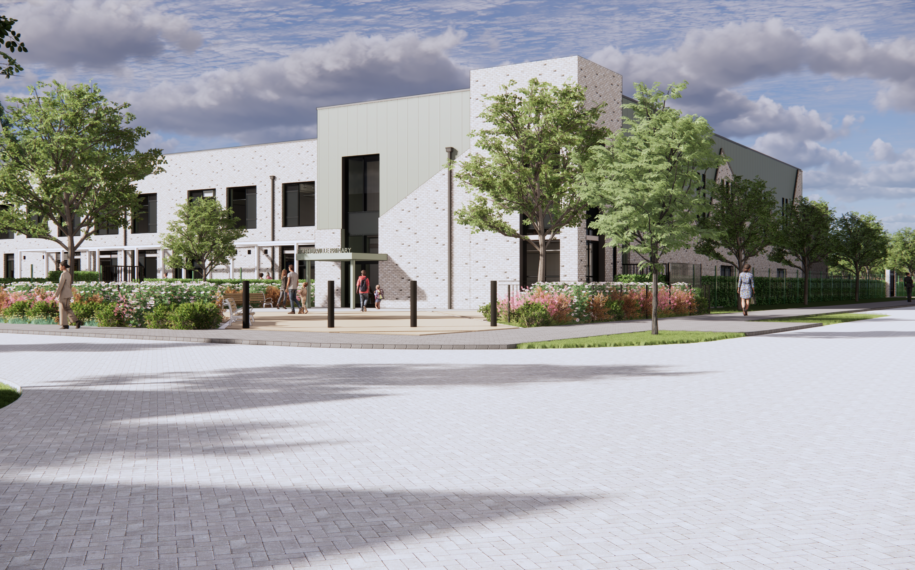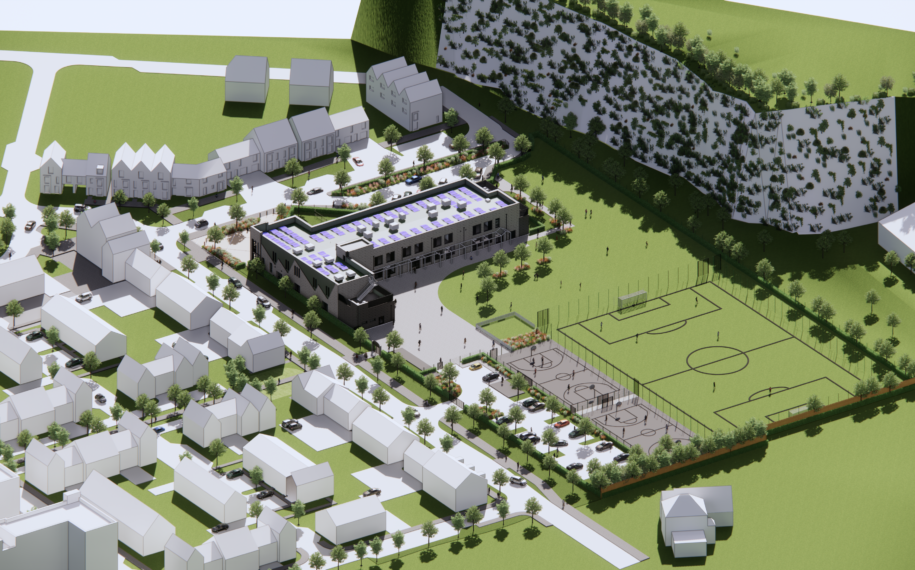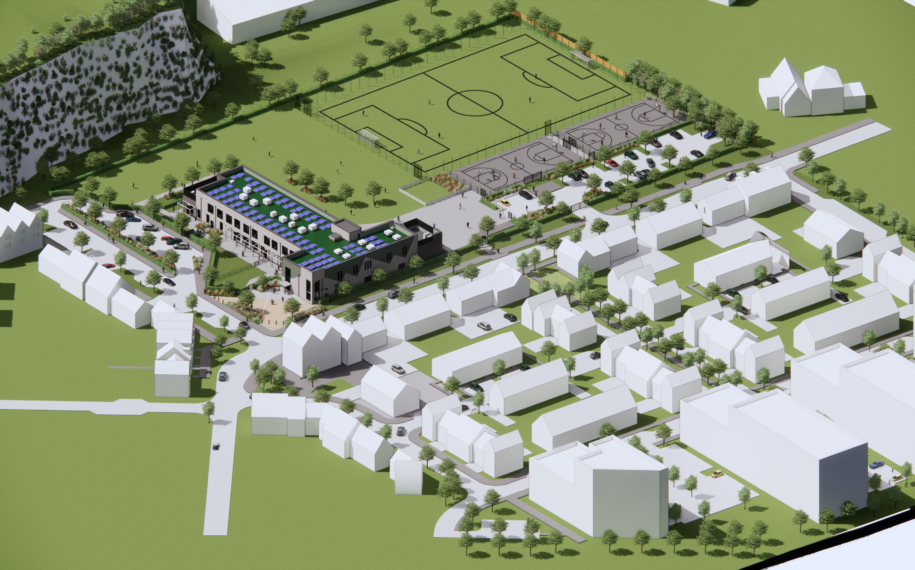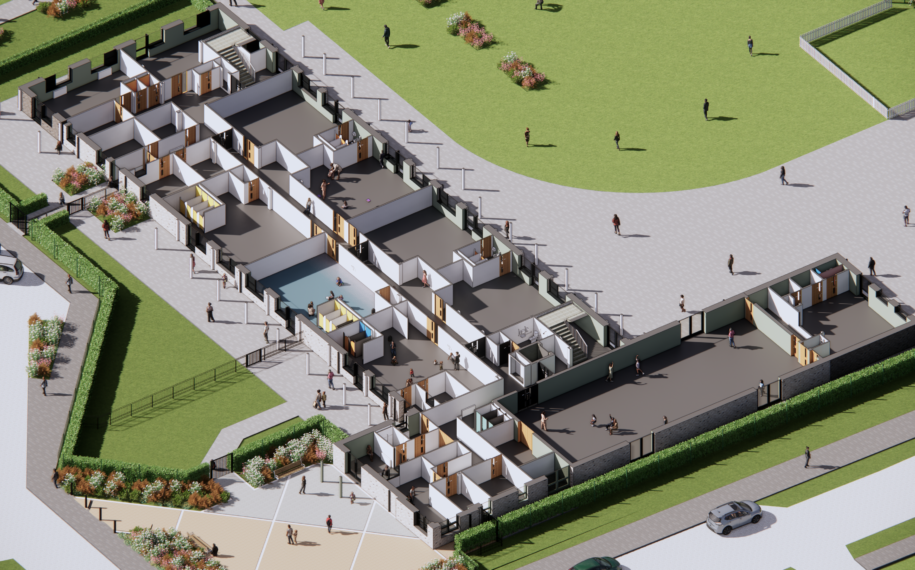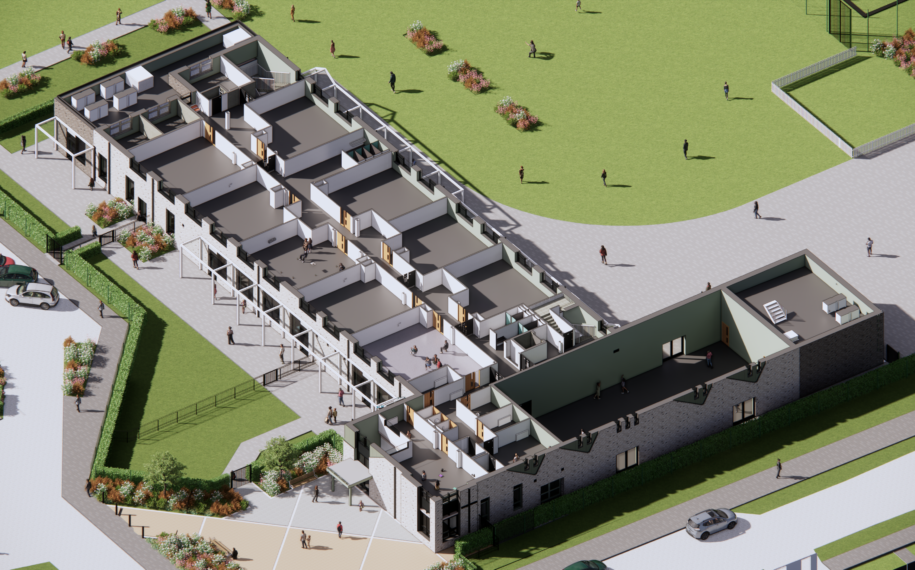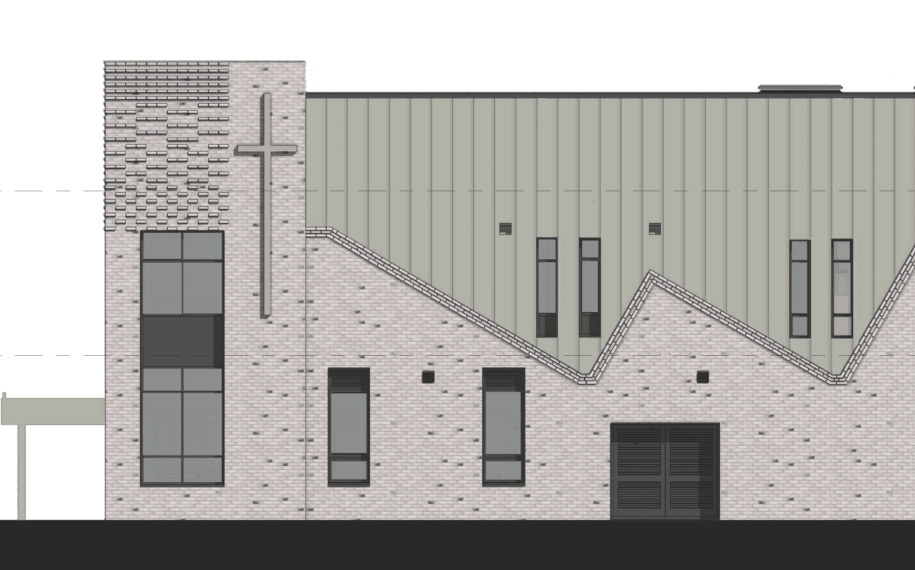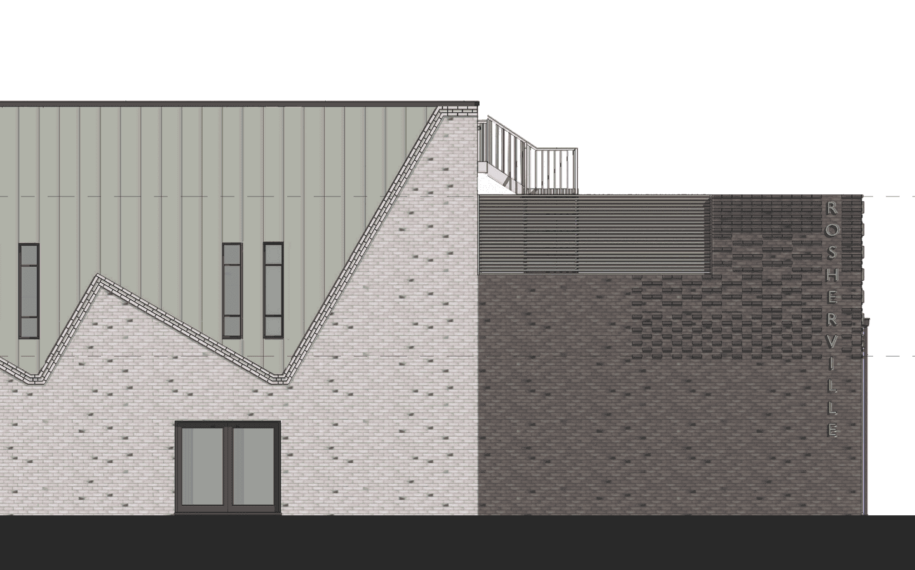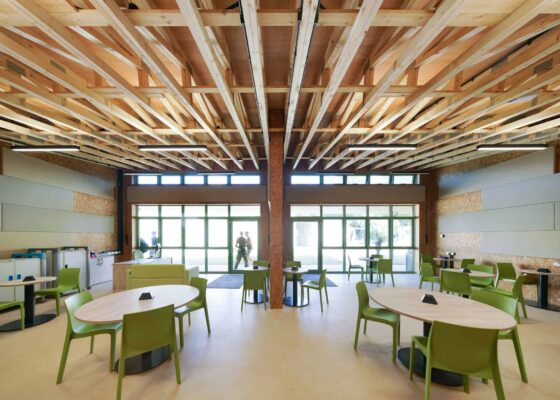Rosherville Primary School, Cable Wharf
- Studios: Architecture
- Client: Morgan Sindall Construction
- Location: Northfleet, Ebbsfleet, Kent
- Completed: Planning permission granted
- Project value: £10m
LEP were commissioned by Morgan Sindall Construction on behalf of the Kent County Council to prepare and submit an application for the erection of a new School for Rosherville Primary School, in Northfleet, Kent. The ‘Northfleet Embankment East’ Regeneration Area includes the site as well as the adjacent ‘Cable Wharf’ development to the east and north of our site. This includes some 600 new homes plus a school and promenade gardens along the bank of the River Thames.
Our proposal has been given unanimous approval by the Ebbsfleet Development Corporation Planning Committee. Described by the committee using terms such as ‘exemplary’ and ‘great’, this high-quality scheme promises state-of-the-art new accommodation for the school, and a new social and community hub for the wider community.
“This projects provides a much-needed new primary school, nursery and specialist provision for a number of Educational needs.“
“Our approach involved extensive engagement and collaboration with the school, clients and local authority to really understand how we can not only facilitate the pupils, but the local community who will benefit from a number of new facilities.”
“Through collaboration, we wanted to create a safe and inviting building that promotes fun learning, and a space to enjoy.“
Project Architect, Sophie Lamarque
This carefully-designed building achieves the highest possible quality and delivers on a wide range of aspirations whilst remaining within a public sector budget. As with all such projects, LEP have determinedly driven the design to achieve the best possible outcomes, always believing in the power of good design to deliver the maximum potential from every brief. We are really pleased that LEP have been able to bring this long-awaited project over the line for the school, demonstrating the power of our positive collaborative approach to achieve excellent results and positive outcomes, even on projects where this hasn’t always seemed possible.
“As Architects it is our aim to create places and spaces which add value to both individuals and communities alike.”
“We are delighted that the EDC planning committee unanimously supported the planning application with members positively commenting on how close collaboration and engagement with stakeholders has resulted in a truly exemplar scheme which will, after 20 years of waiting, meet the aspirations of the local community.“
Partner, Matt Hayes
The existing primary school Rosherville C of E Primary School, currently located on London Road, Northfleet, will be relocated to the new school upon completion and increase to a 2 form of entry (420 students). The current school will remain operational throughout the works.
The design team have worked closely with Kent County Council, Aletheia Academies Trust, and the key educational stakeholders throughout the design process. The building location and form has been extensively discussed and reviewed during the engagement design stage, and a number of key site constraints have influenced the design. This process has enabled the concept site strategy to be further developed to suit the school’s long-term aspirations, as well as the wider aspirations for Ebbsfleet.
The scheme is comprised of a ‘T’-shaped building; a 2 storey teaching wing, and a smaller wing along the Northern boundary that houses the community facilities such as the main hall, kitchen and entrance points. The first floor North-East corner facing the busier fastrack route (Crete Hall Road) also houses the staff areas.

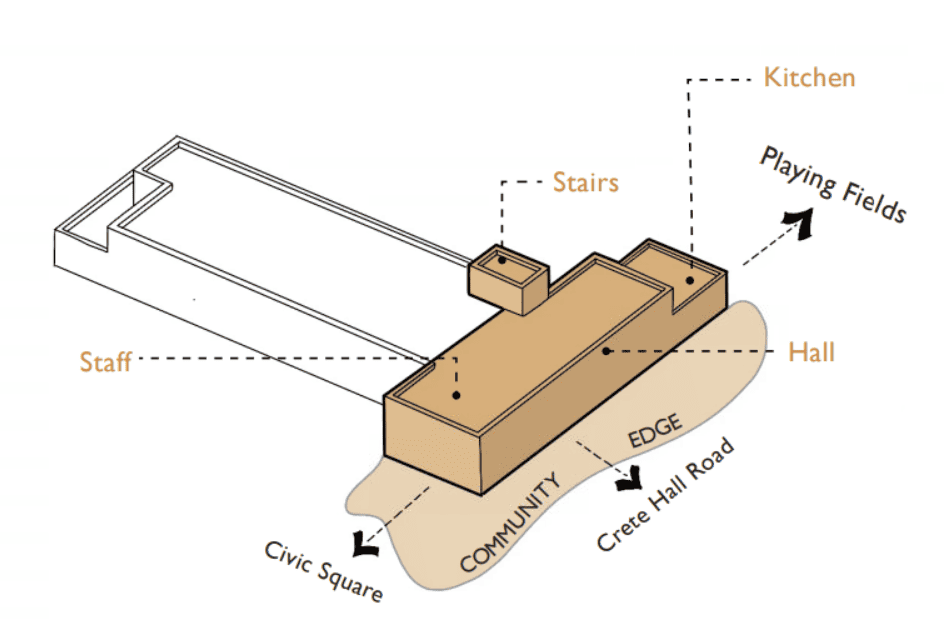
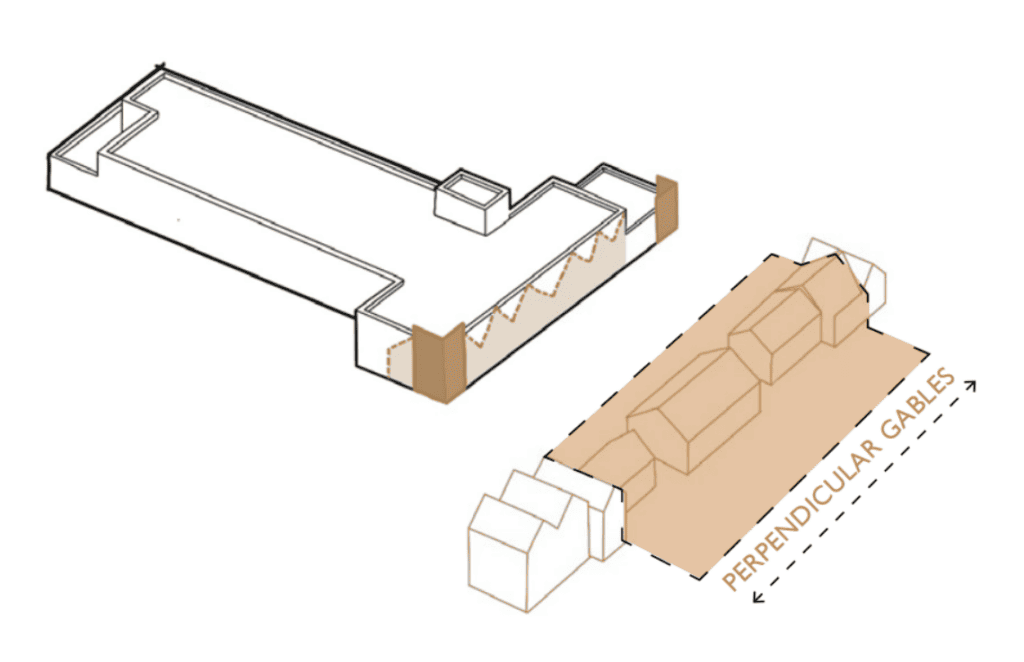
The location of the proposed building enables the school’s main entrance to sit on the public plaza, connecting to the neighbouring context and providing an additional space for parents and visitors. Additionally there are a series of controlled access points for the students in close proximity to their classroom locations.
Placing the larger spaces such as the main hall along Crete Hall Road ensures massing and engagement with the busy fastrack route. The teaching spaces are kept away from the noise and busier edges, while also benefitting environmentally from the East/West orientation.
Highly serviced areas such as the kitchen and plant rooms have a requirement for deliveries and refuse cart-away, and as such these facilities are located within close proximity to the vehicular access points and staff car park. There is an additional service access route to the South of the site along Maclure Road.
The proposed building creates a series of defined playground spaces for the Nursery, infant classrooms, and a separate external space for the SEN specialist Resource Provision area. The Western elevation for the teaching block has direct connectivity to the main hall/dining area.

