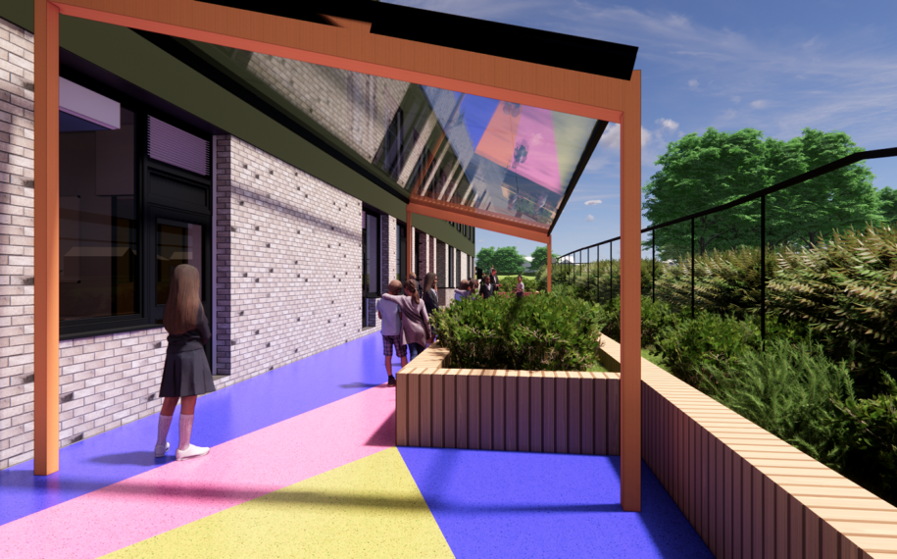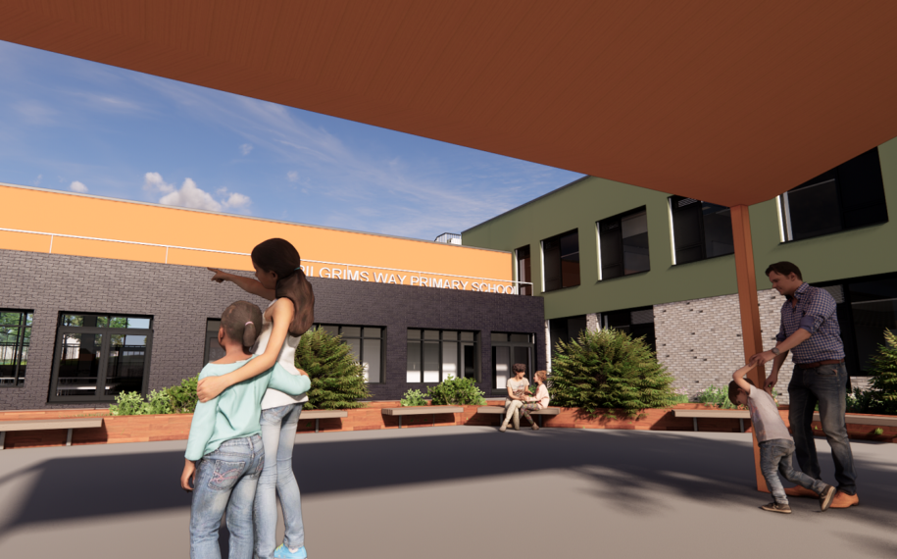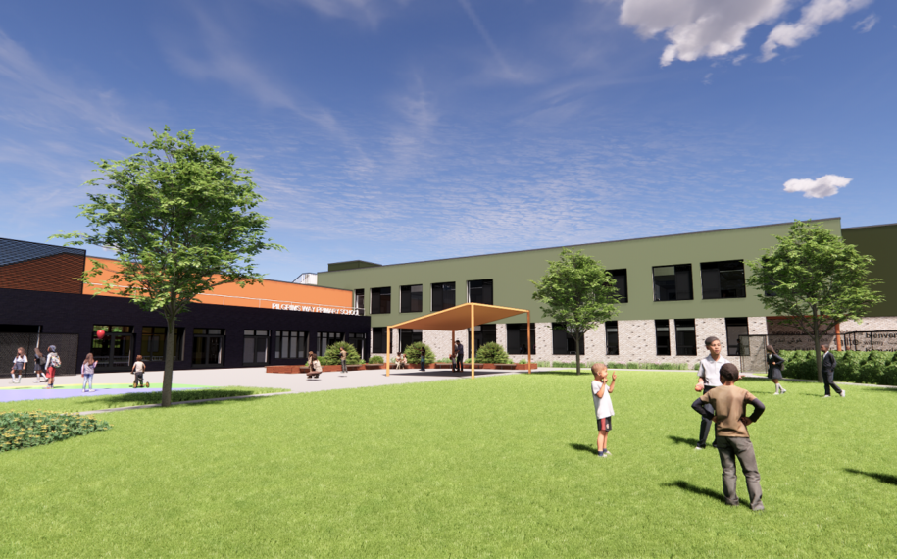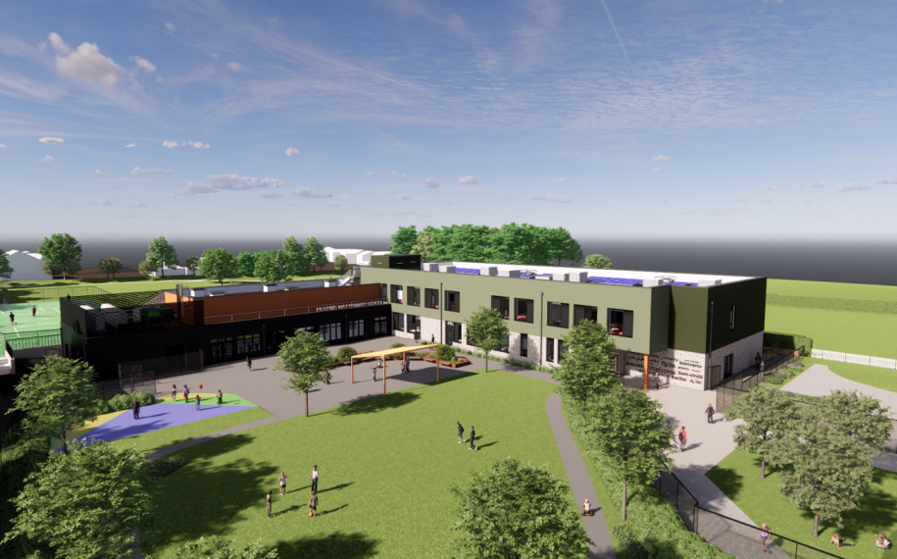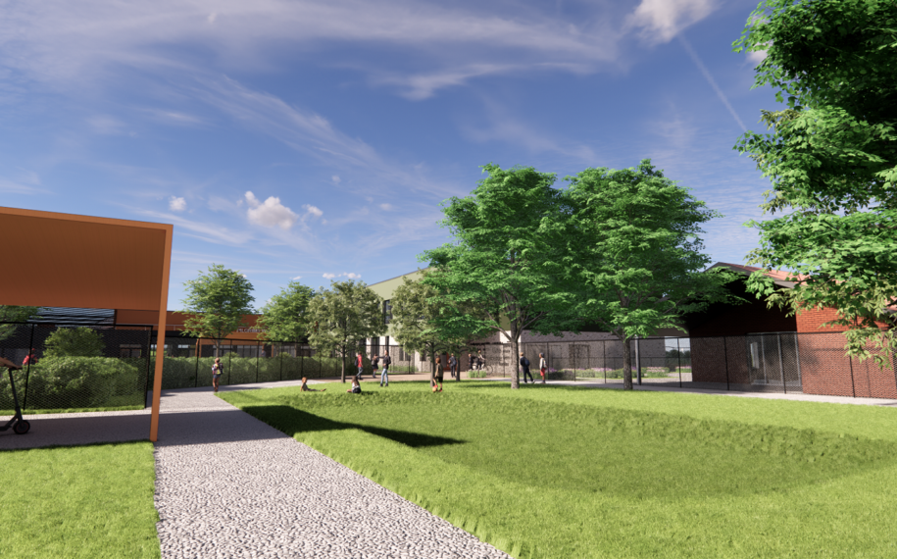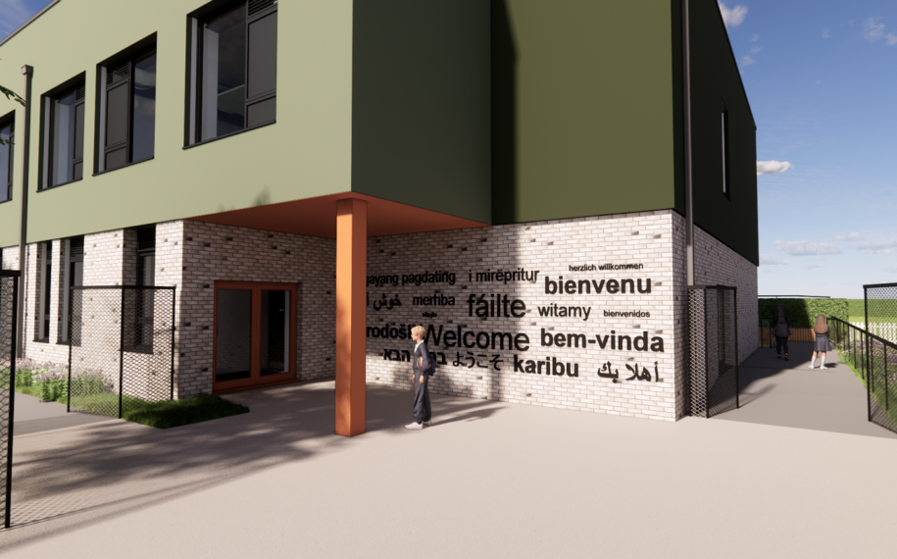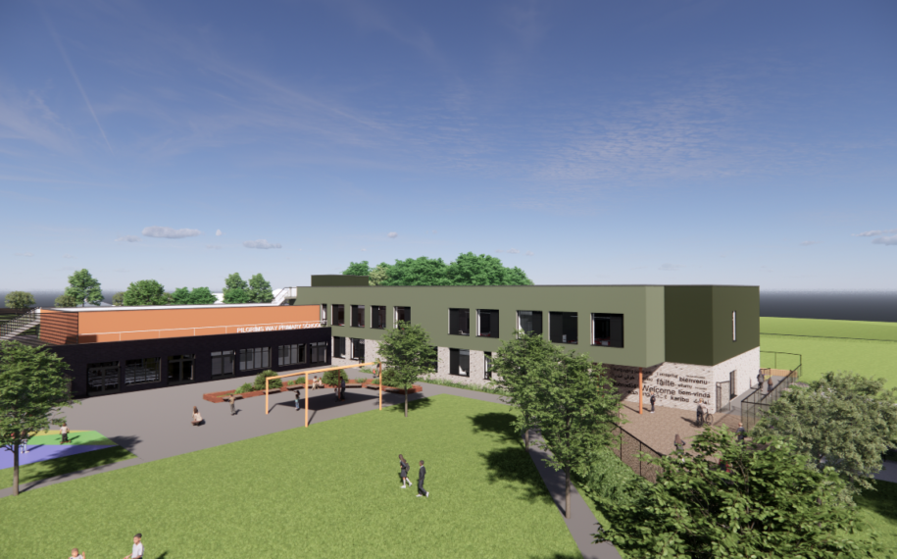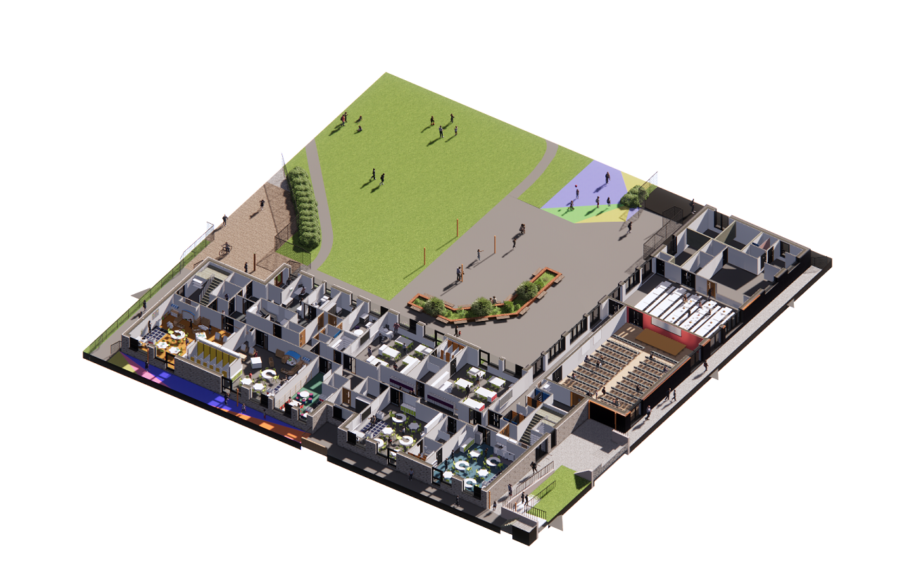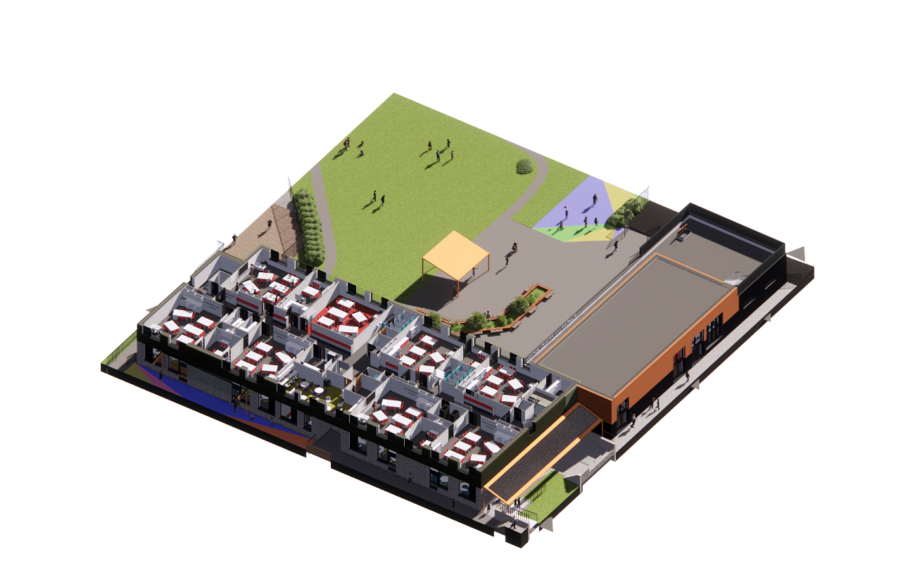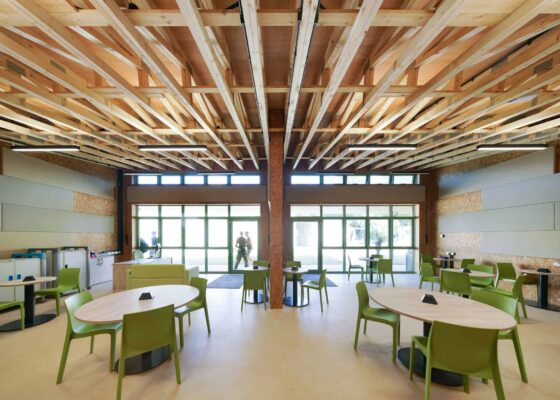Pilgrims’ Way Primary School, Canterbury
- Studios: Architecture
- Client: Morgan Sindall Construction
- Location: Canterbury, Kent
- Completed: On site
LEP have worked closely with Morgan Sindall Construction, the Department for Education, Pilgrims’ Way Primary School, and local residents to develop an exciting new design to replace life-expired school buildings and enhance the learning environment of students.
Due to increased need for school places in the area, the school is expanding from 1.5 form of entry (315 students) to 2 forms of entry (420 students). The building growth will provide the community with the spaces needed for students and staff.
The school will remain operational throughout the works and temporary accommodation will be provided to support this. The replacement building is due to open in April 2025.
The design team have worked closely with both the DfE, TA’s and the key educational stakeholders throughout the design process. The building location and form was extensively discussed and reviewed during the engagement design stage. The engagement process enabled this option masterplan to be further developed and adjusted to suit the schools long-term aspirations and site-wide masterplanning strategies.
The scheme is comprised of an ‘L’ shaped building; a 2 storey teaching wing and a smaller wing housing the main halls, kitchens, and plant spaces.
The existing building remains in place during the construction of the new building, albeit a 4 classrooms wing is removed. This does require four classrooms of temporary accommodation, but enables the majority of the school to remain in the existing school buildings. The location of the new building towards the East of the site enables the visual impact of the building to be reduced, when viewed from the neighbouring properties. Additionally, by locating the building in this way an open area is provided centrally within the site which is both welcoming and protected from prevailing winds.
Controlled access points are provided at existing entrance gates and visitors are directed to the main school entrance located towards the Northern end of the main teaching wing.
Highly serviced areas such as the kitchen and plant rooms have a requirement for deliveries and refuse cart-away, and as such these facilities are located within close proximity to the existing main car park and a service road which runs along the Western boundary of the site and is outside of the secure line.
The new building creates a courtyard which opens towards the East and provides a pleasant and protected external space, reflective of the existing buildings’ form and external spaces. External dining can be located within this courtyard as it is immediately adjacent to the new dining hall, providing good connectivity with the interior of the building and maximising the benefits of the building’s orientation.

