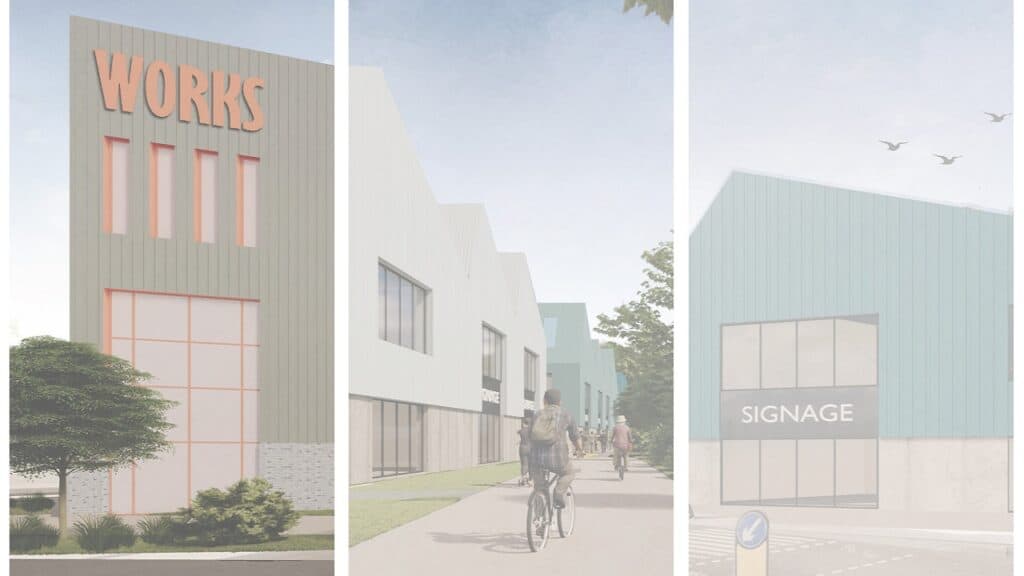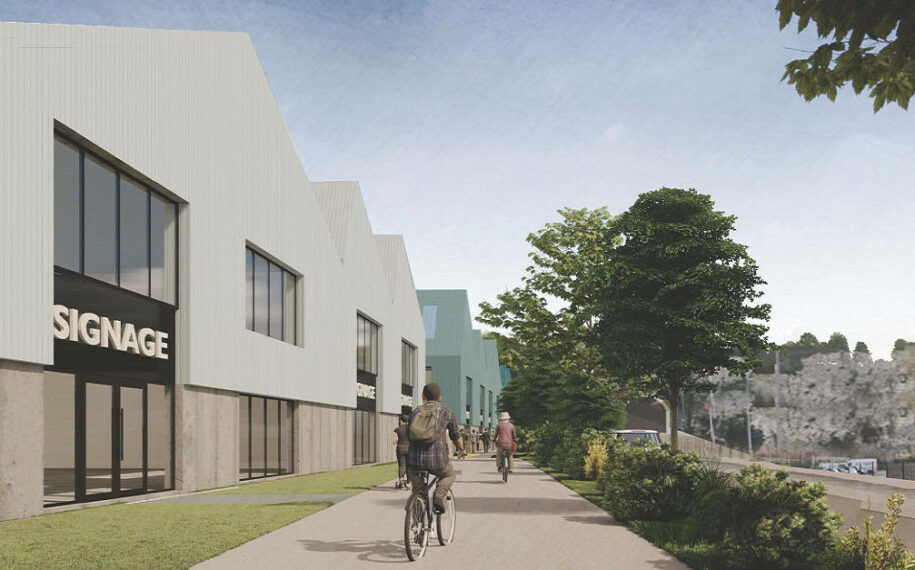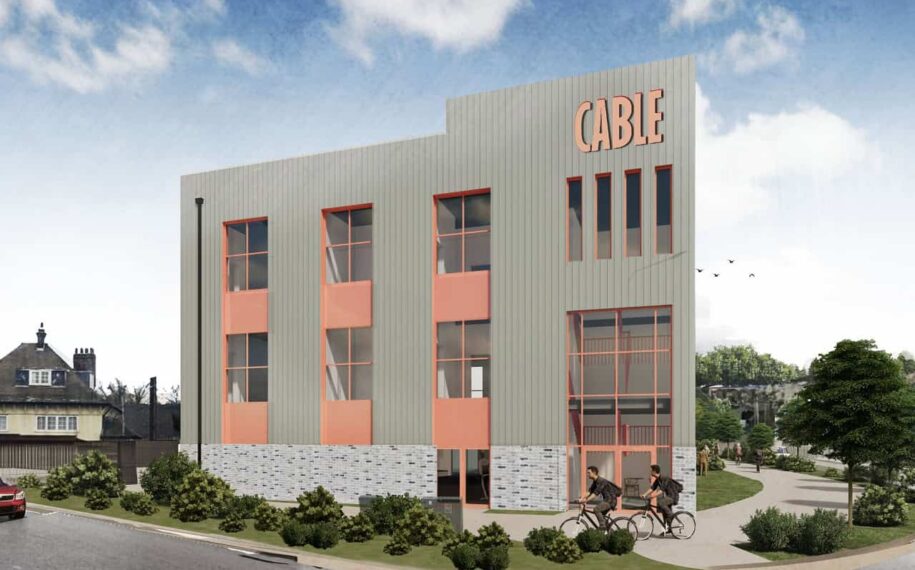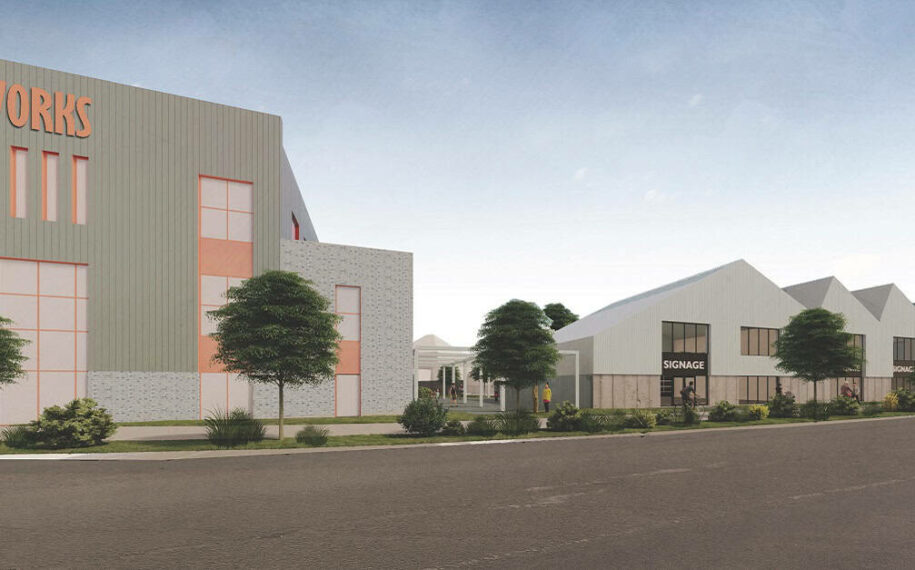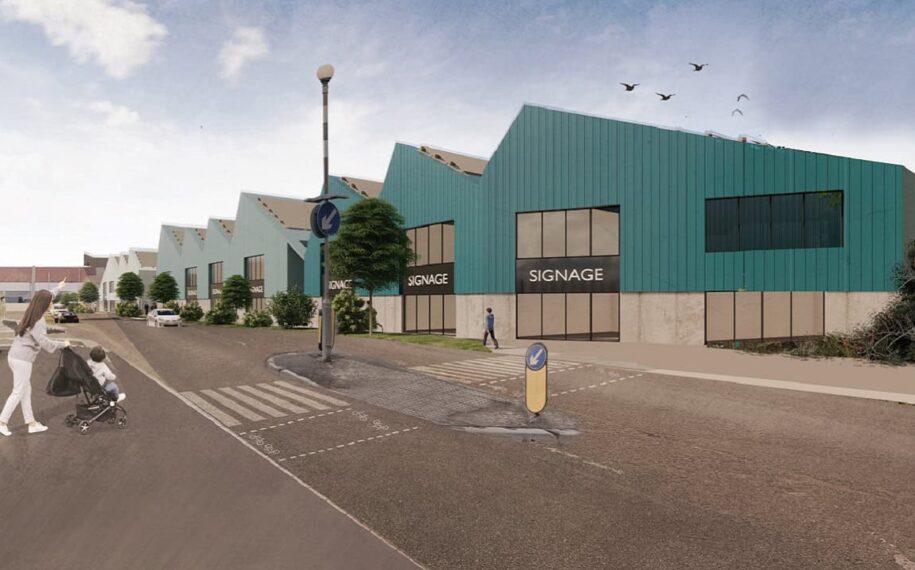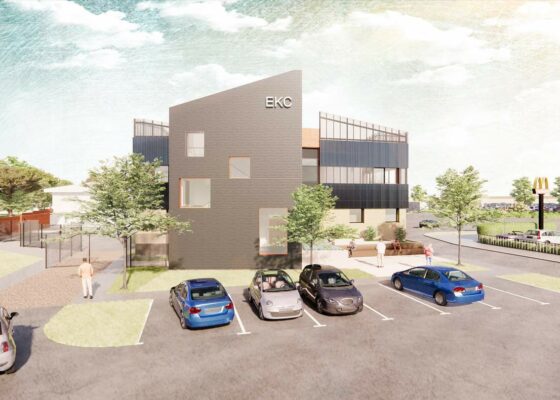Northfleet Embankment East Industrial Units
- Studios: Architecture | Planning
- Client: Willmott Dixon
- Location: Northfleet, Ebbsfleet, Kent
- Completed: Planning permission granted
This exciting high-quality scheme pushes the boundaries for what can be achieved through the development of industrial units.
Part of the ‘Northfleet Embankment East’ Regeneration Area, including some 600 new homes plus a school and promenade gardens along the bank of the River Thames, the site is located in both a Core Strategy ‘Opportunity Area’ and an Urban Regeneration Area. It is also part of a wider allocation tasked with the delivery of, amongst other things, high-quality jobs.
The quality of design and landscaping is far above that usually expected for industrial units, and was described by the planning committee as ‘exemplary’, we hope to set new standards and aspirations for placemaking potential and adaptability.
The development will foster economic growth and investment in this area, whilst allowing businesses to grow and adapt as required. The more flexible use offering will maximise occupation and be attractive to the market in both the immediate and longer-term. This is attuned with the aspirations for this key regeneration area, which in the past declined due to its reliance on a single employment use type. The proposals will secure maximum job creation in the immediate term and employment retention in the long term.
ENGAGEMENT AND COLLABORATION
The scheme was developed through extensive dialogue, engagement, and collaboration with numerous stakeholders including EDC officers, KCC Highways, and members of the public. The public engagement process and Members’ Briefing helped to inform and shape a positive community-led scheme that promises benefits for all. Information and guidance was also provided by EDC throughout this process, including developing key shared aspirations, and this was invaluable in shaping the proposals.
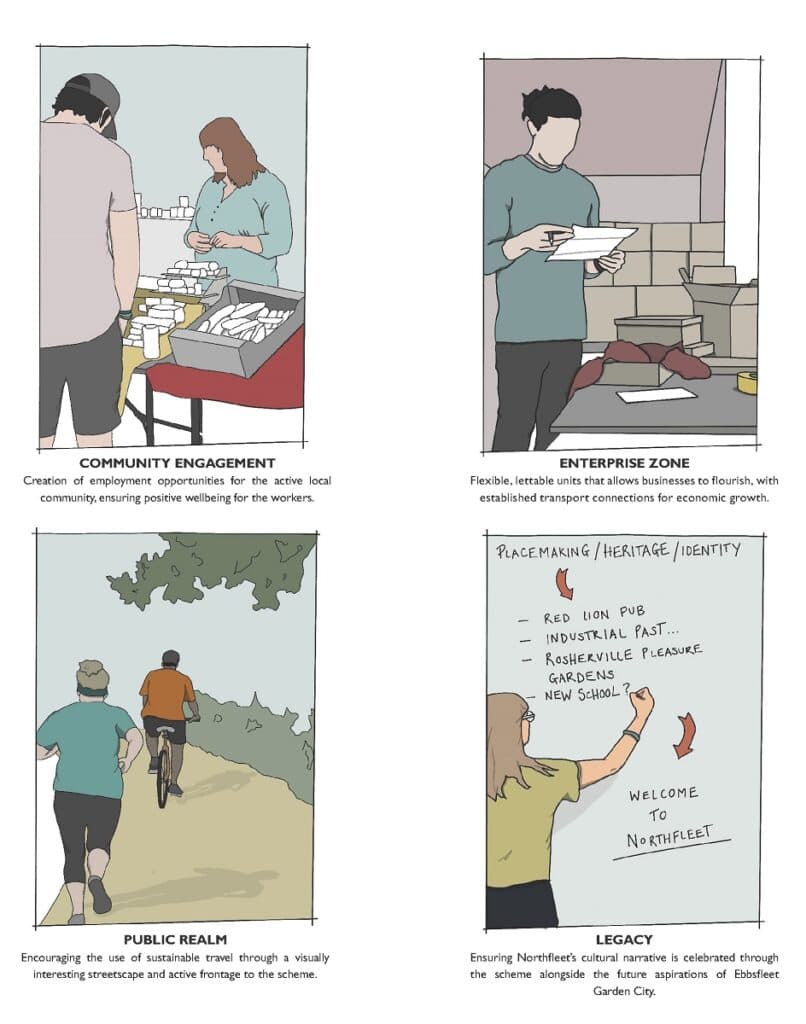
CONCEPT DEVELOPMENT
The development of this site presents several challenges. It must deliver on multiple fronts and respond to numerous demands, including delivering a high-quality development that considers public realm, landscaping and placemaking principles, whilst also ensuring that day-to-day functional and operational needs are met, such as sufficient parking, access for HGV’s, and a robust building design suited to the nature of the uses proposed.
There was also the need to develop an offer that was attractive to a wide range of businesses, whilst also being robust and adaptable in the face of changing economic and market demands.
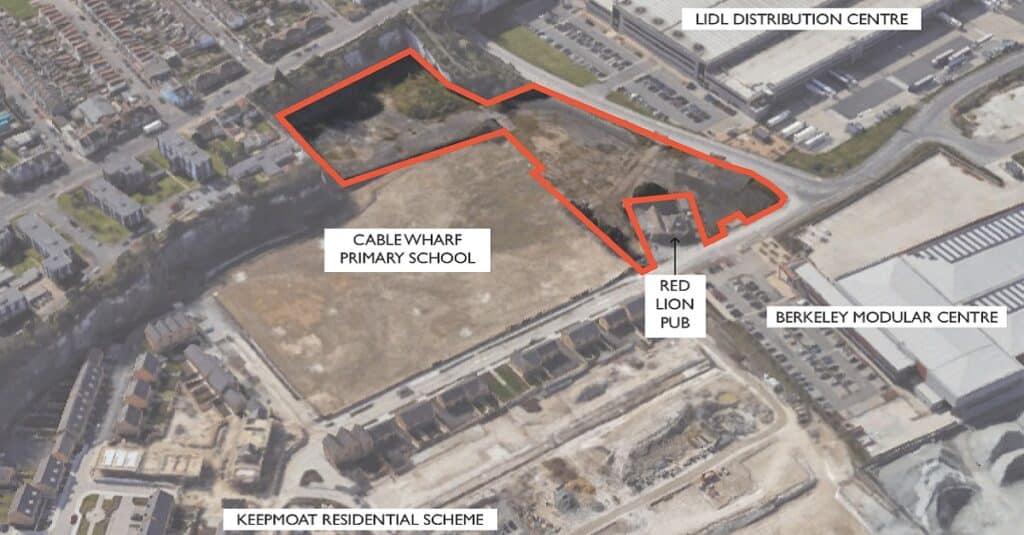
SUSTAINABILITY
The proposal incorporates biodiversity benefits to this brownfield site through the carefully-considered landscape proposed, which incorporates native hedges, shrubs and trees. This delivers BNG at 9% (above policy requirements).
The development will deliver on policy requirements by achieving a BREEAM ‘Excellent’ rating for water efficiency and will incorporate measures for a low carbon build through the use of solar PV, high levels of insulation and airtight construction.
DESIGN NARRATIVE
The proposed layout provides an active frontage that also acts as part of the secure boundary of the site, and delivers a feature building on the junction of Rosherville Way and Crete Hall Road.
The scheme makes the most efficient and effective use of the land available, and in doing so delivers the maximum employment floorspace achievable whilst also providing for the necessary parking provision, vehicle and pedestrian movement routes, landscaping and delivery areas. Cycle store provision is also proposed at a level in excess of policy requirement, to encourage above average uptake from employees and visitors to the site. The scheme also provides access improvements and EV charging provision in excess of requirements.
Meanwhile, the internal layout will create a series of unique spaces set amongst generous landscaping that are inviting, safe and accessible for employees and visitors (in the case of the café square), whilst simultaneously catering for the extensive delivery and parking demands of the industrial use-type units.
The proposals also deliver a public realm benefit in the form of a redesigned footpath, cycle way and soft landscaped highway verge along Rosherville Way and part of Crete Hall Road. This will replace the unattractive existing tarmac footpath with clear wayfinding and a soft landscape comprising semi-mature trees, hedging and wildflower.
The design concept was progressively refined through consultation and collaboration to deliver a scheme that is both functional and visually attractive. This draws strong reference to the area’s industrial heritage and legacy and respects local context including design, layout and form.
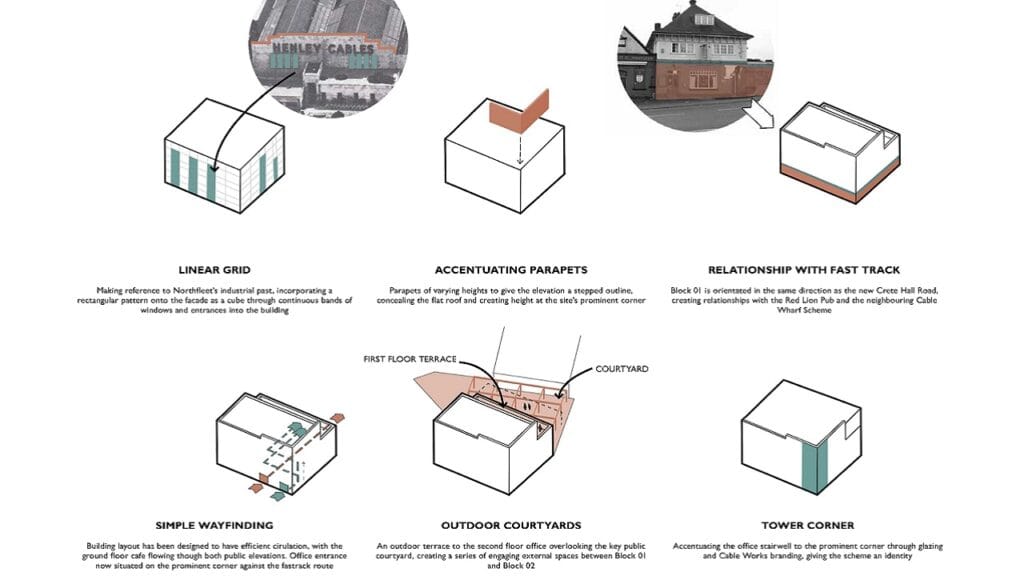
The result is a collection of buildings that use form, materials and scale to create visual interest rarely seen in employment sites of this nature. The repeated pallette and form of the buildings also create a cohesive building composition that sits comfortably within the context and the street scene.
Visual permeability into the units via the large windows, plus the unique form of the blocks, creates an engaging streetscape that will encourage activity and engagement from passers-by.
