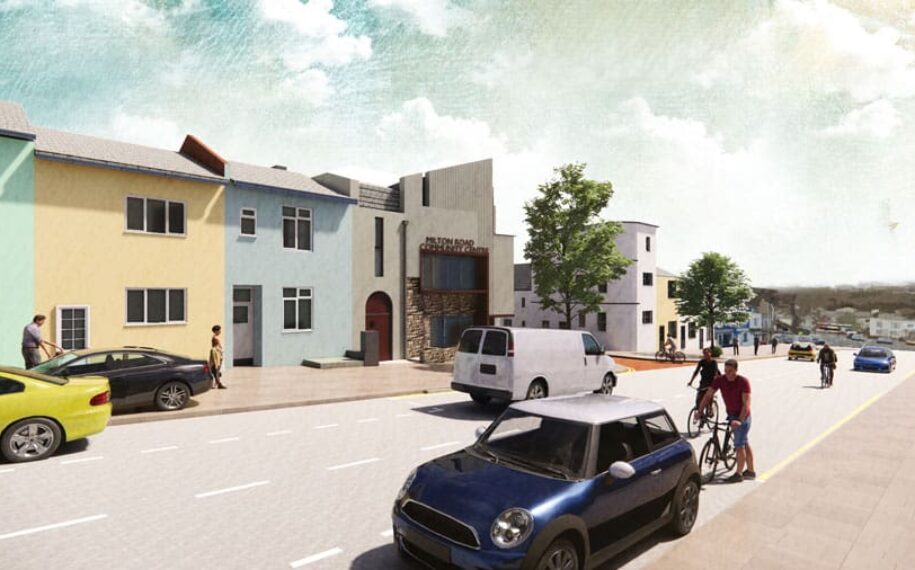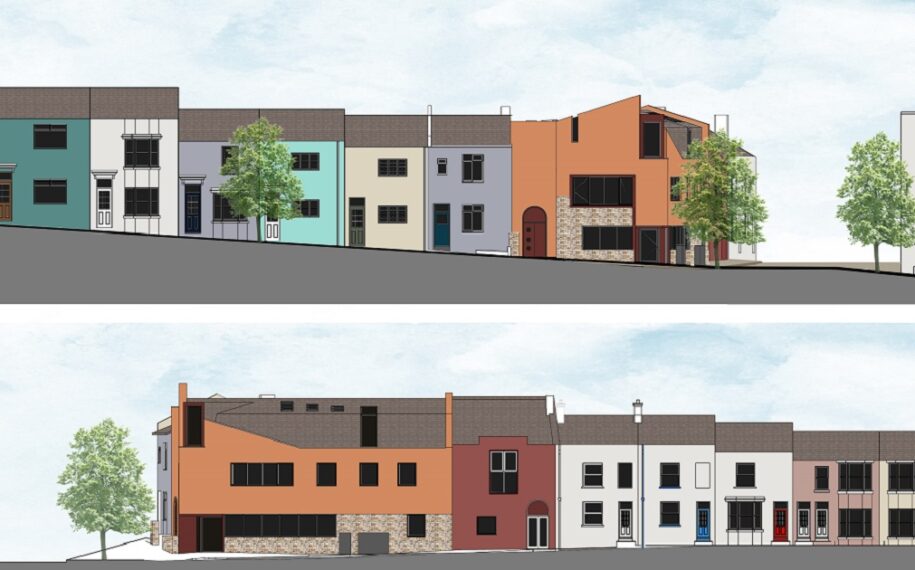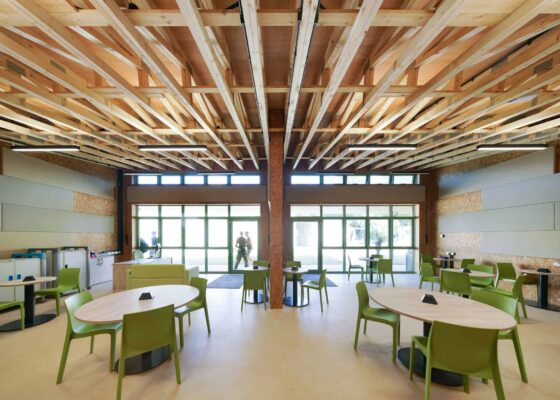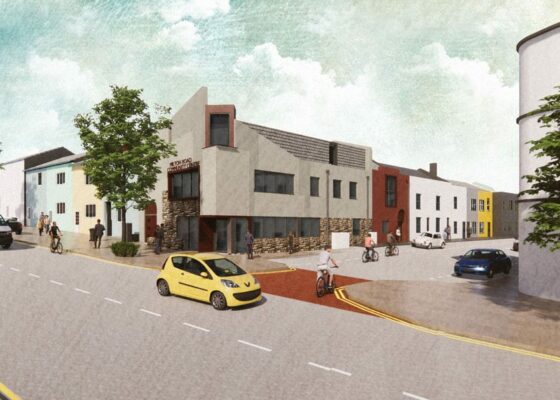Milton Road Community Centre, Brighton
- Studios: Architecture | Heritage | Planning
- Client: Diocese of Arundel and Brighton
- Location: Brighton
- Completed: Planning permission granted
We are really pleased that our proposal for the Milton Road Community Centre in Brighton has been granted Planning Permission at Committee.
The project has been a brilliant collaboration between all the three teams at LEP: Architecture, Heritage and Planning.
The site is prominent and complex, sitting on an important thoroughfare between the universities and Brighton City Centre, opposite St Joseph’s Church. We carried out a townscape and streetscape analysis to ensure our building sits comfortably within the established townscape, but still stands out as an exciting landmark.
We are proud of how we have balanced all of the different opportunities and constraints to arrive at a design that will be a great addition to the local area.
The project will replace an existing Church Hall on Milton Road with a new, larger hub for the local community. The new building will also become the hub for Catholic student activity in the city, moving from its current base next to Falmer station.
The design features a community coffee lounge, main hall for larger events and groups, meeting rooms, and a library for study and small group meetings. The environmental impact of the building and long-term sustainability have been central throughout the process, and we are really proud of the results.
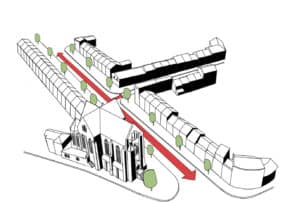
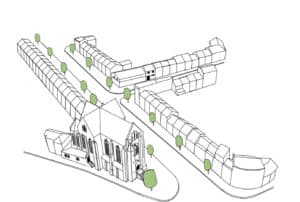
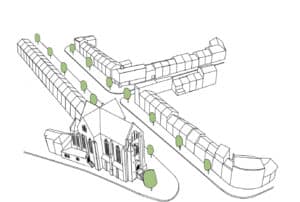
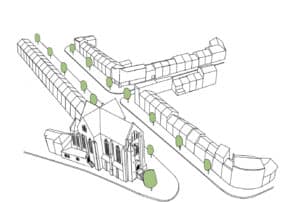
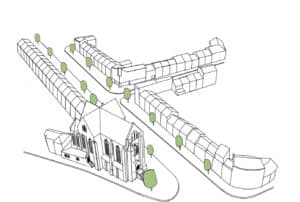
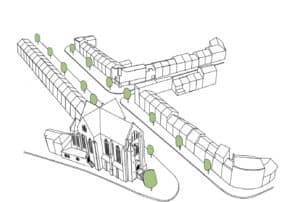
The Team:
Client: Diocese of Arundel & Brighton
Cost Consultant/Project Manager/CDM-Principal Designer: MacConvilles
Structural Engineer: Tully’s
Fire Engineer: CHPK
Mechanical & Electrical Consultant: PJR
Sustainability Consultant: Mainer
Breeam Advisory Professional: XDA Consulting
Right of Light Consultant: Herrington Consulting
Survey: Spatial Dimensions


