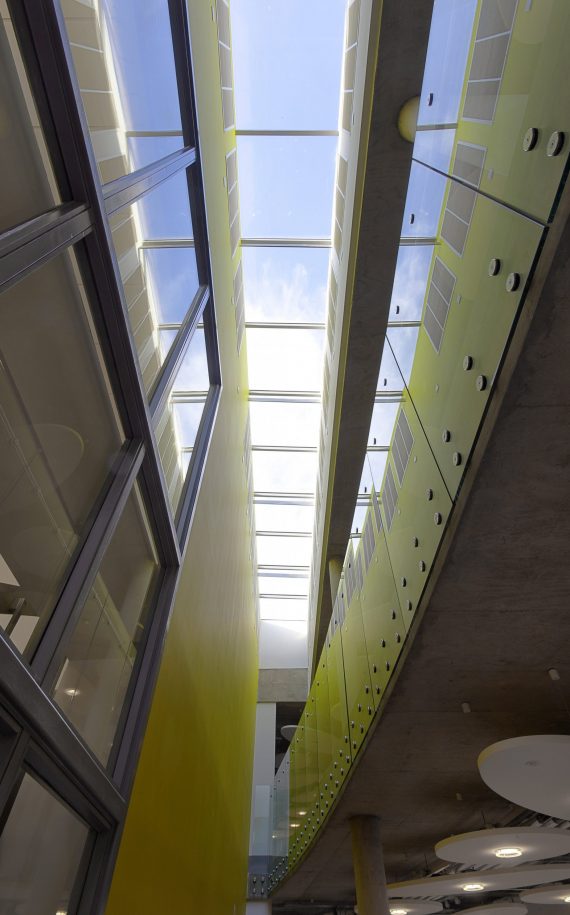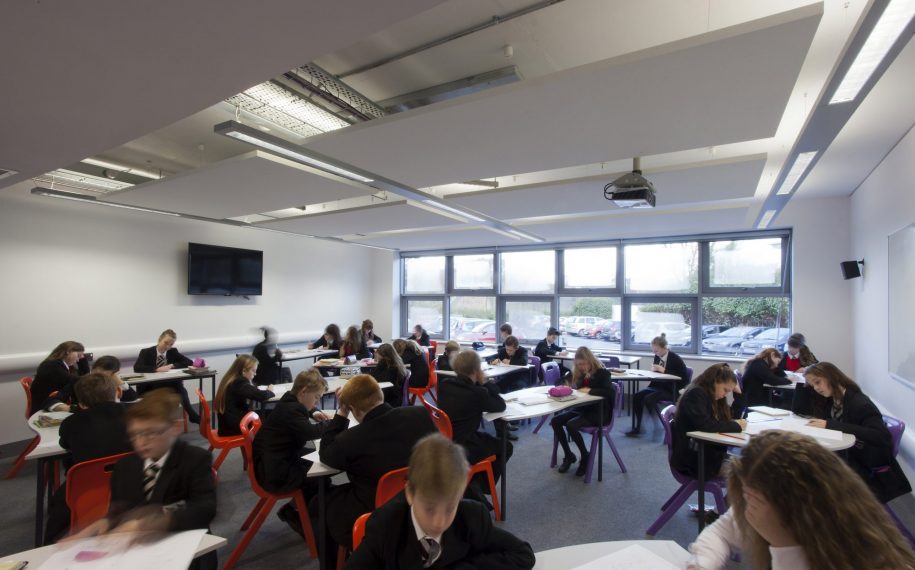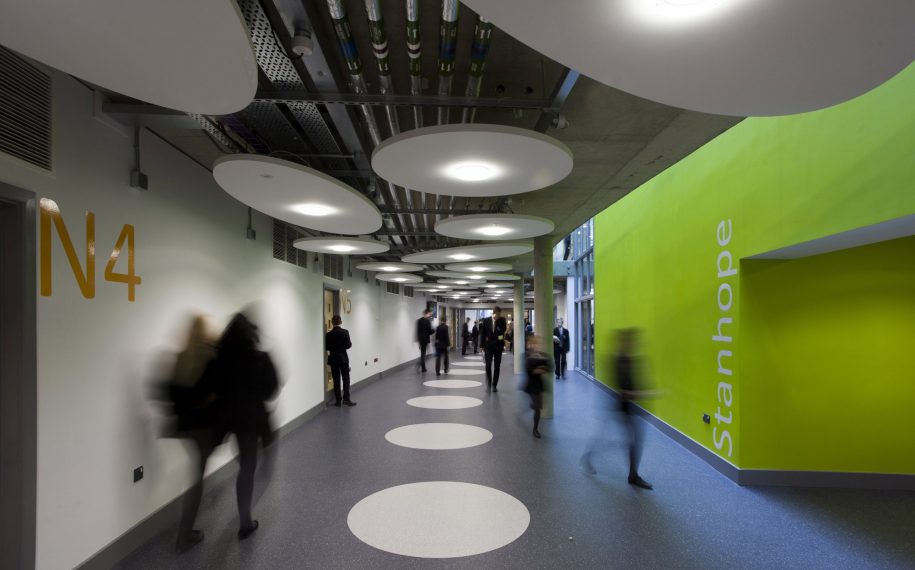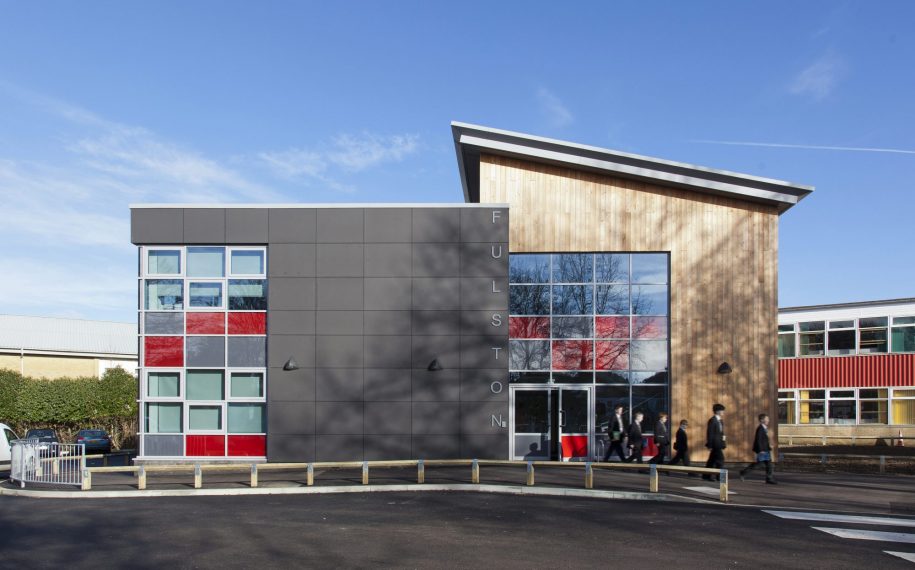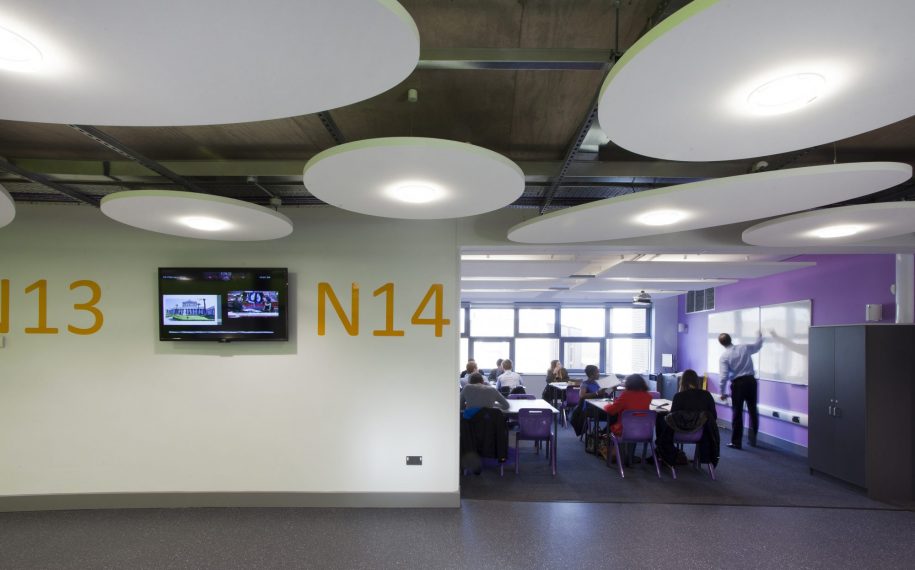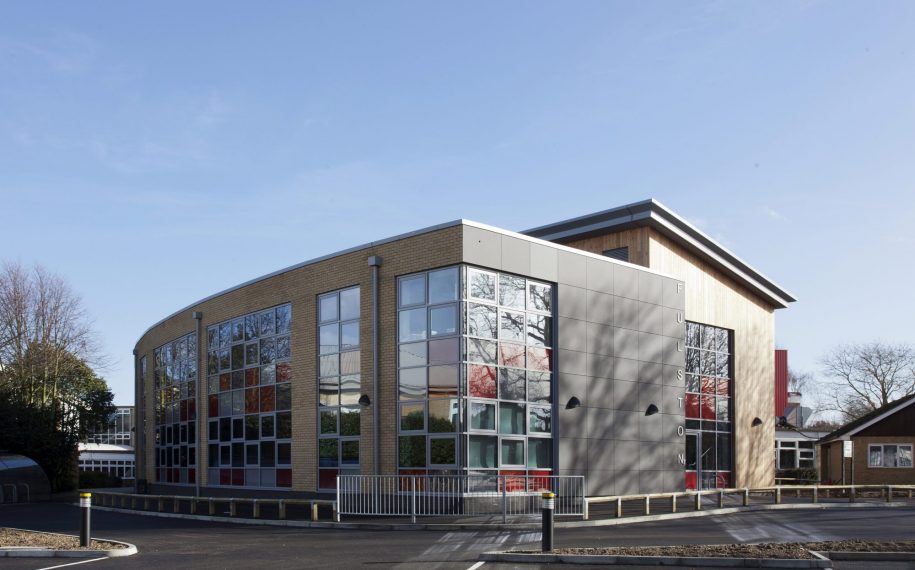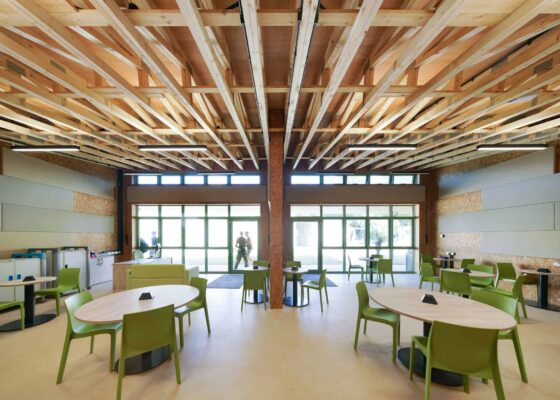Fulston Manor School – Teaching Block
- Studios: Architecture | Planning
- Client: Fulston Manor School
- Location: Sittingbourne, Kent
- Completed: 2014
- Project value: £3.2m
This new teaching block provides accommodation for the school’s English and Mathematics departments. 16 new class bases are provided which incorporate movable acoustic walls to create optimum flexibility.
The in-situ concrete frame is exposed internally, incorporating suspended acoustic ceiling panels, creating a contemporary internal aesthetic.
A sophisticated and innovative environmental strategy was implemented, with night time purge ventilation, carbon monoxide detection to advice when windows should be opened, maximisation of daylight through orientation and glazing, and the use of photo voltaics.
A BREEAM ‘Very Good’ rating was achieved to compound the overarching aim of creating a vibrant and inspiring building which actively promotes good health.

