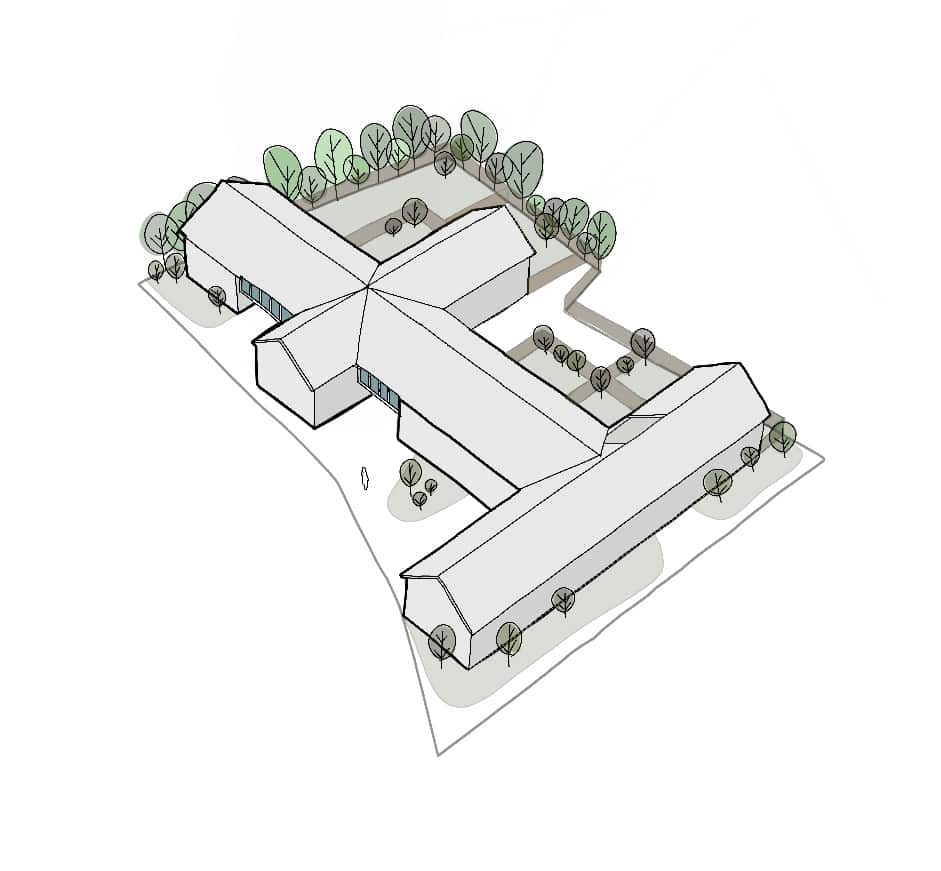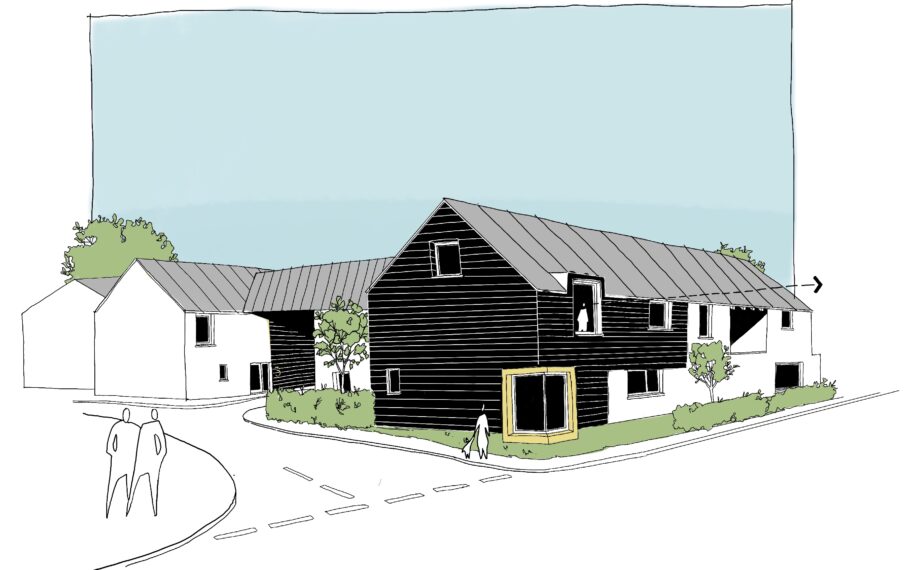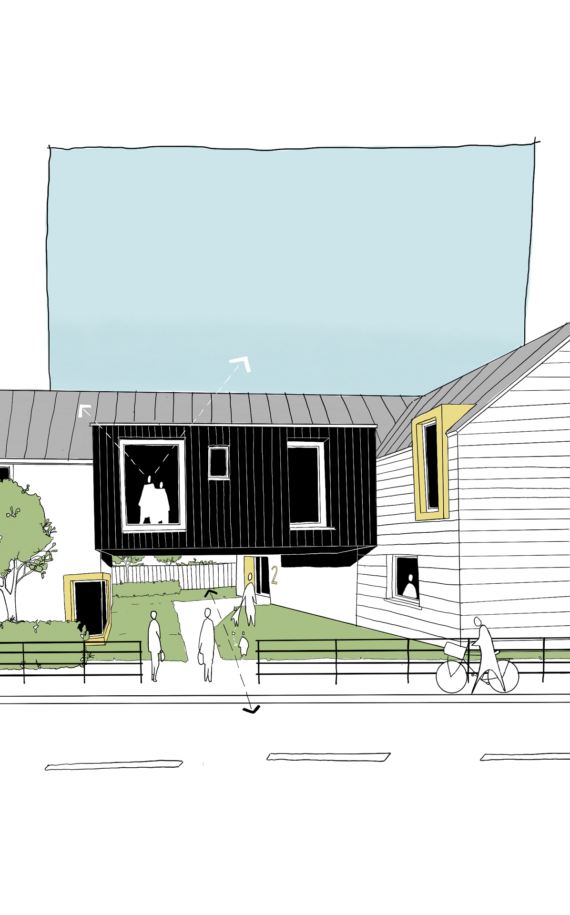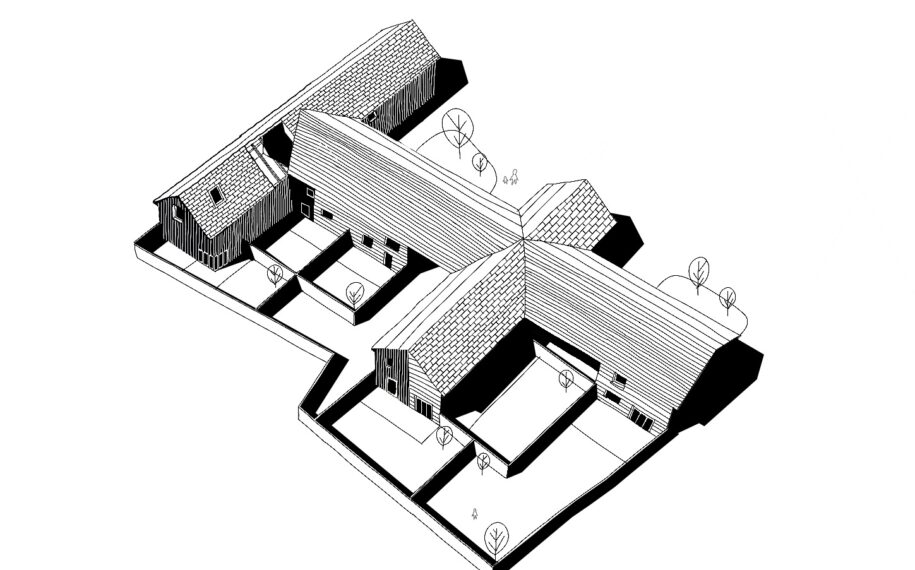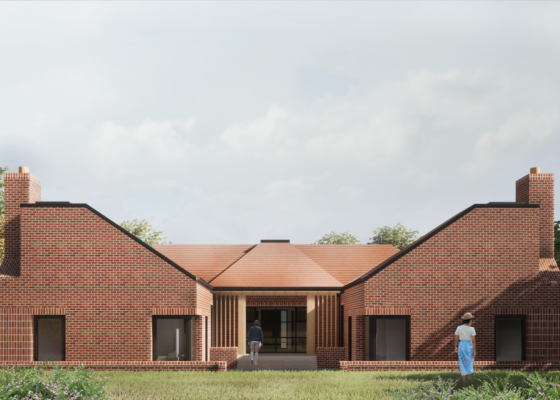Courtyard Barns and Community Studios, Kent
- Studios: Architecture
- Location: Kent
- Completed: Feasibility
A feasibility study for seven homes on the edge of an historic village. Existing industrial buildings are demolished to make way for a series of interlocking ‘barns’ which sit comfortably in this semi-rural location. The cleverly intersecting sections create separate private outdoor spaces, and articulate the structure. The scheme incorporates potential studio spaces for community use.
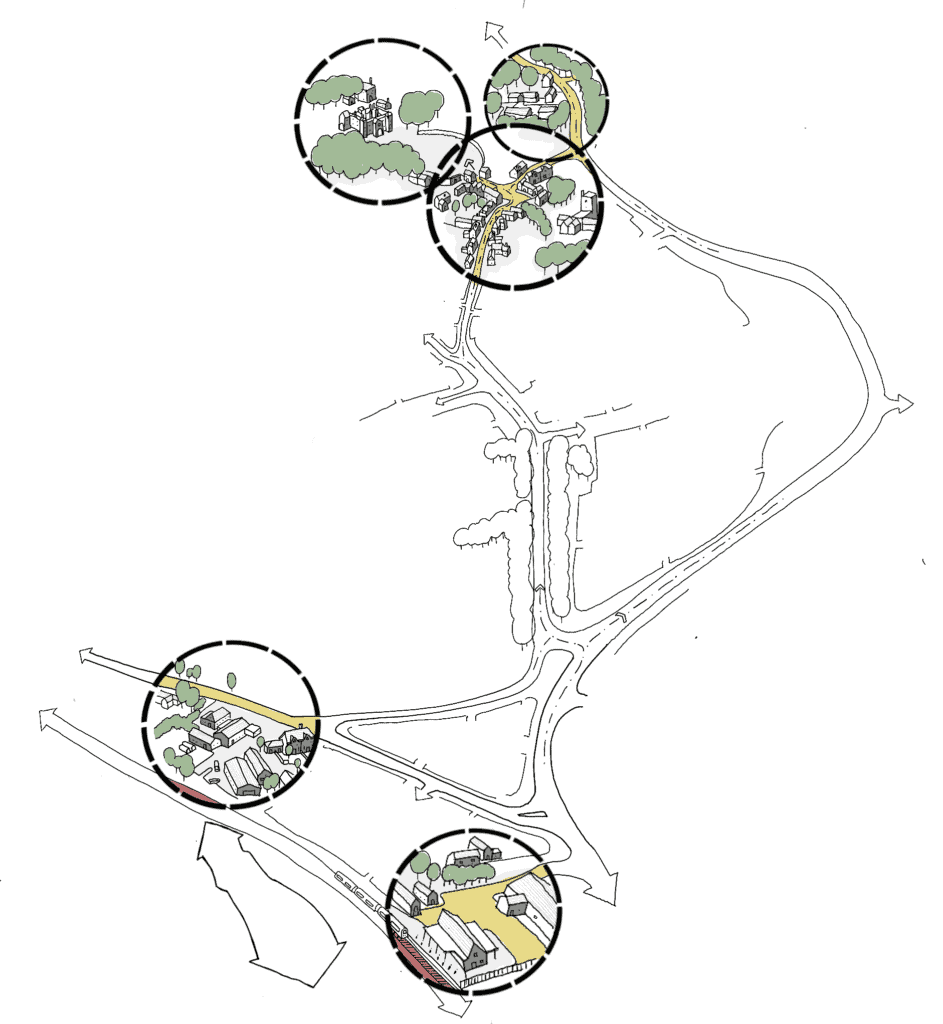
Village Analysis
This project used our unique and powerful collaborative approach to devise an exciting scheme on a complex site. We understand that successful collaborative working is much more than a delivery system. Early consultant team meetings and workshops to discuss implementation of an agreed collaborative working approach should also form part of an early delivery strategy, with goals to establish:
- Clear lines of communication
- Clear lines of authority
- Clarity of roles and responsibilities
- Regular workshops/team meetings
- Solution-based resolutions to problems – avoiding a blame culture
- This helps encourage problem-sharing and successful positive team working
- Benchmarking and target setting to encourage continual improvement
A collaborative approach should extend beyond the standard project team, and we firmly believe that early stakeholder, user, and community engagement is vital to overall scheme success – not just to ensure delivery on budget and on time, but also to ensure delivery of a successful building which is suitable for all identifiable uses.
Through experience, we appreciate that the desires of a financial client in terms of deliverables can be somewhat different to those of the end user groups and stakeholders. Therefore, we feel it is essential to involve these groups in early discussions.
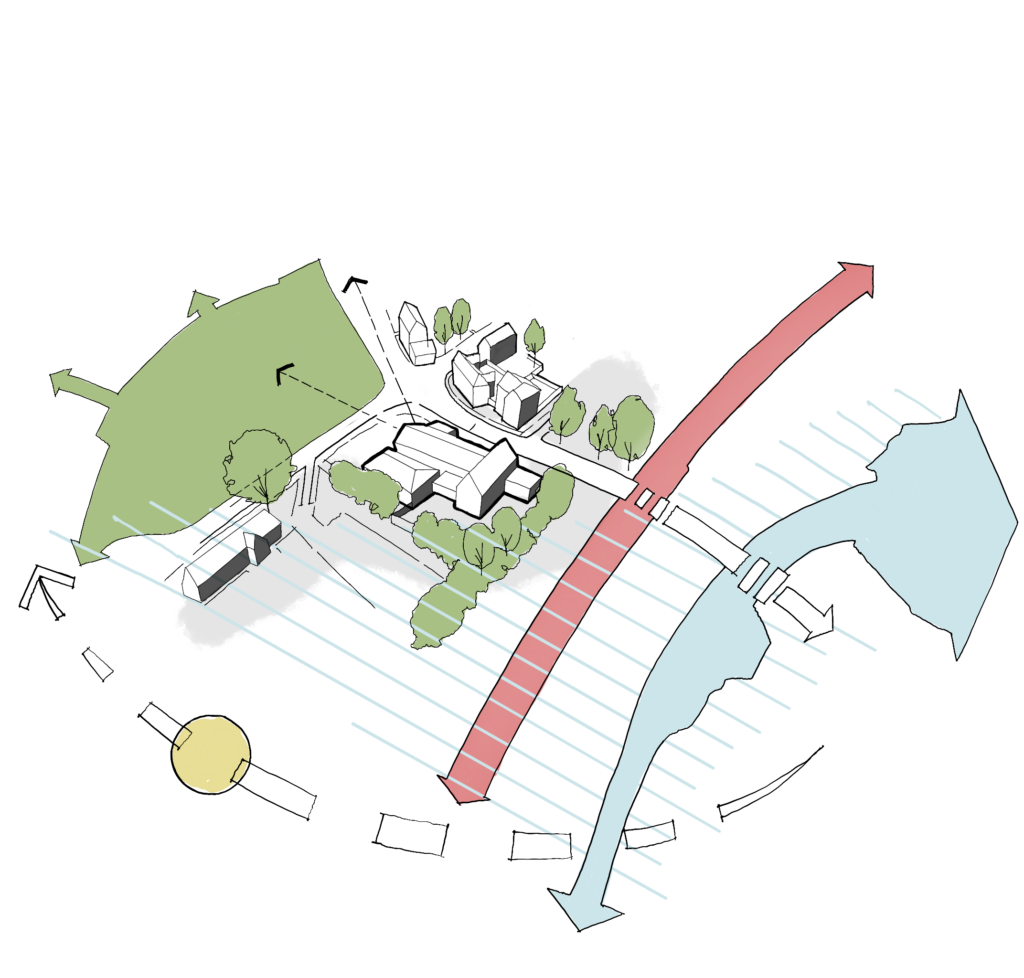
Site Analysis
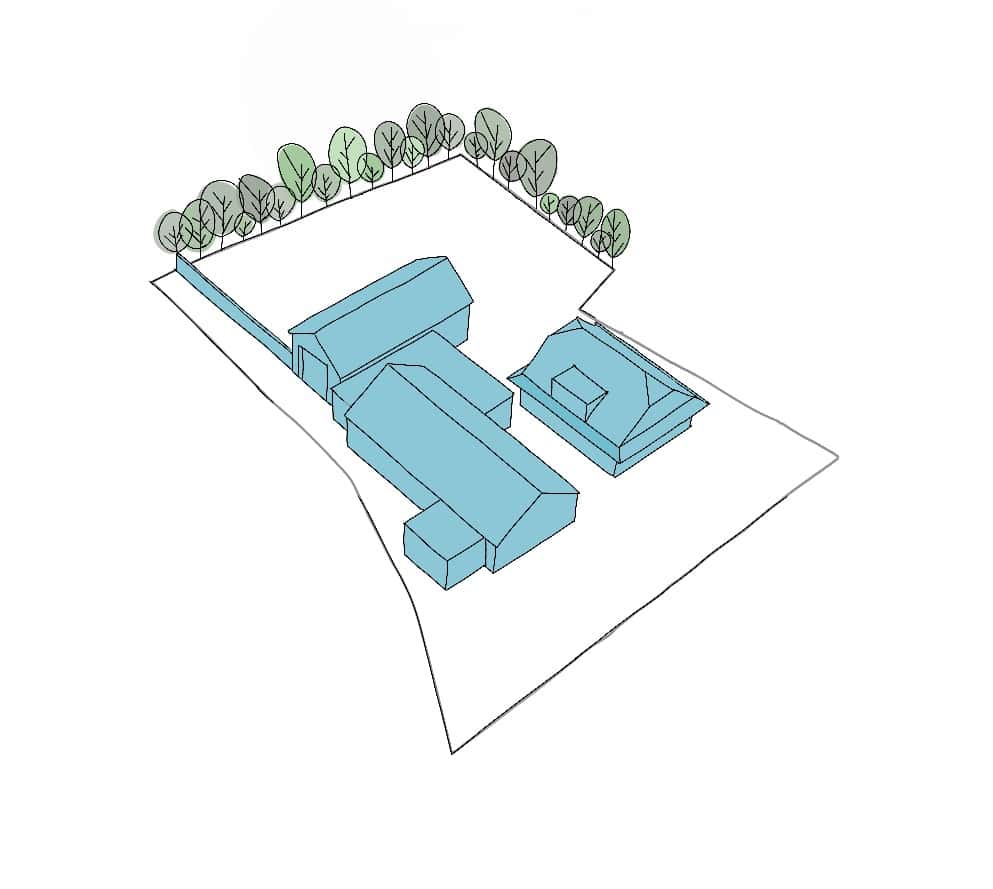
Buildings to be demolished
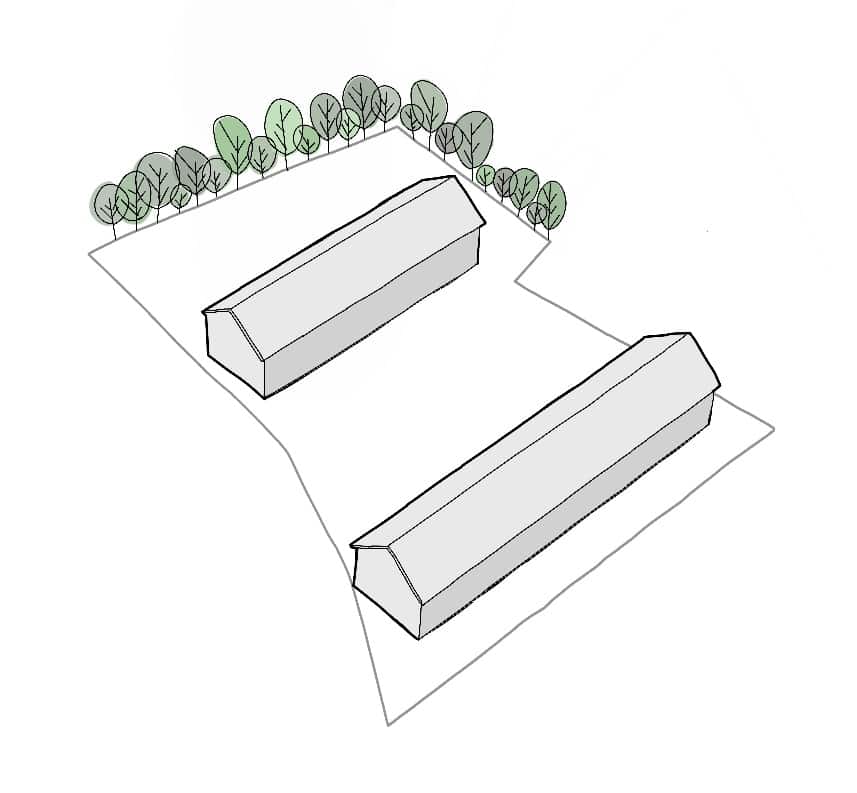
Continuous volumes imitate a barn appearance
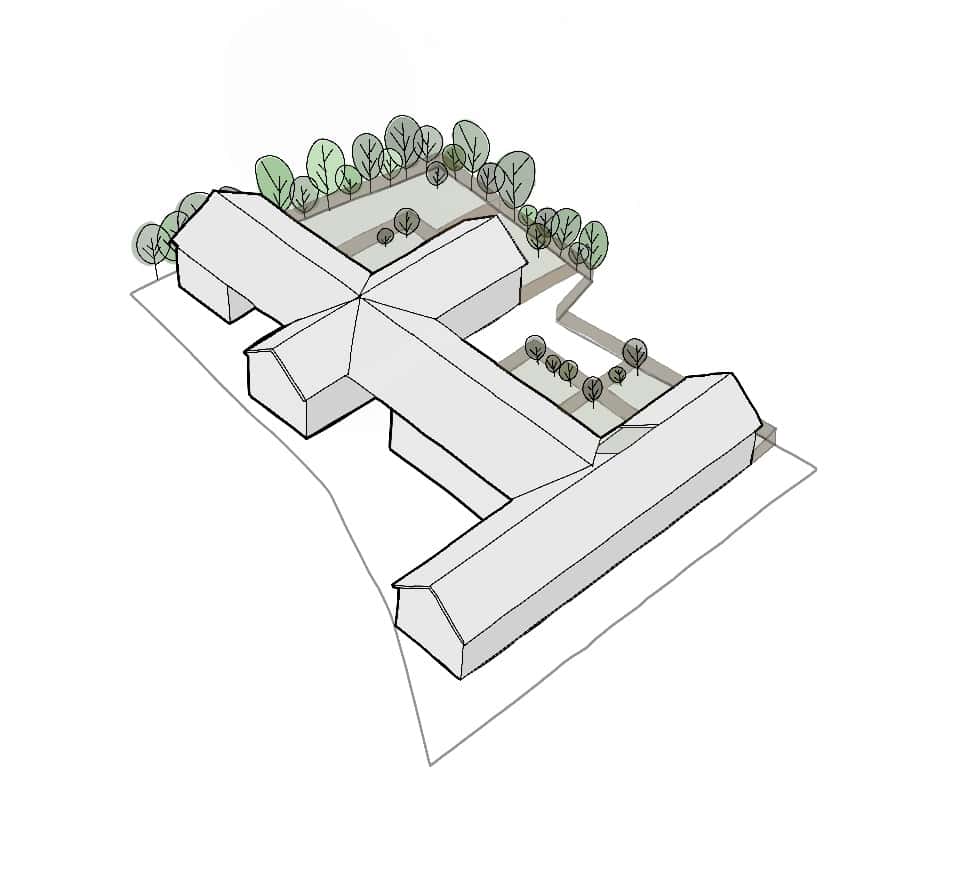
Perpendicular form creates a single entity and separate outdoor spaces for dwellings
