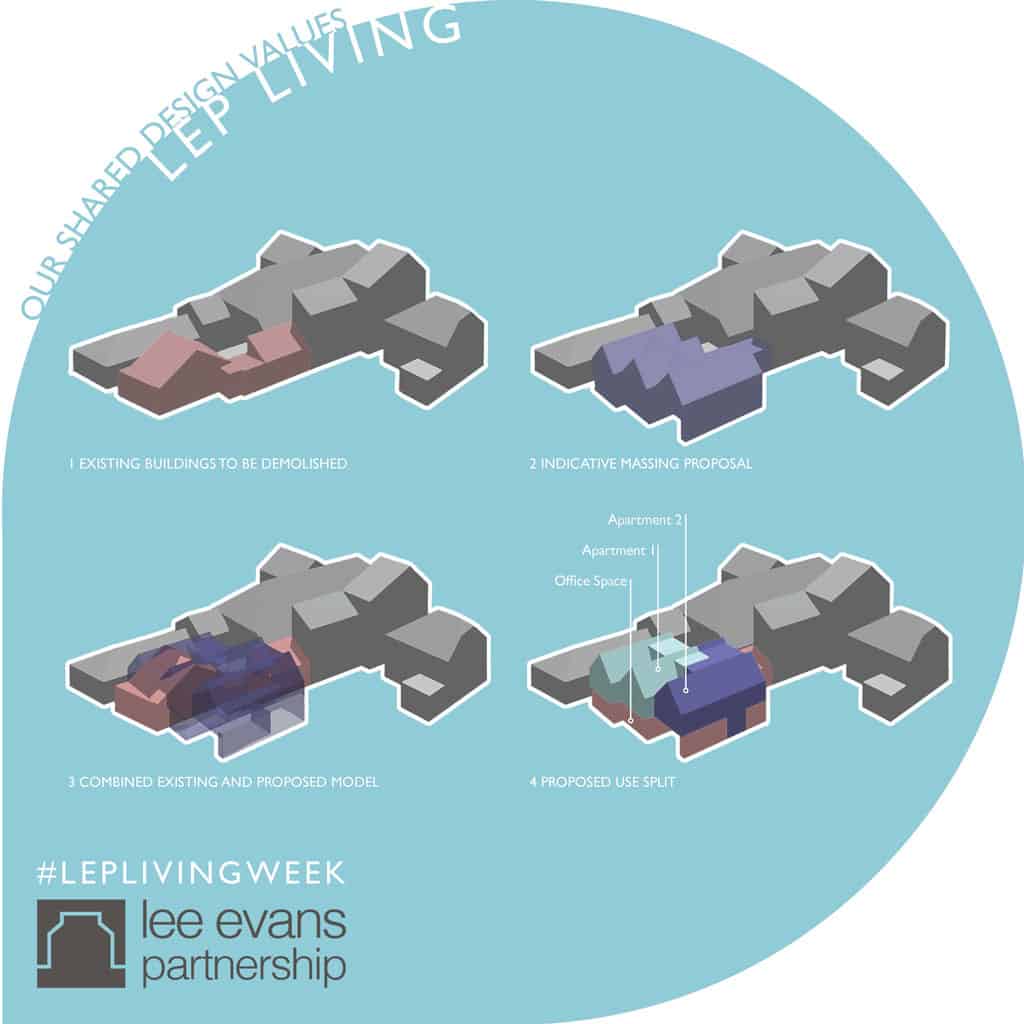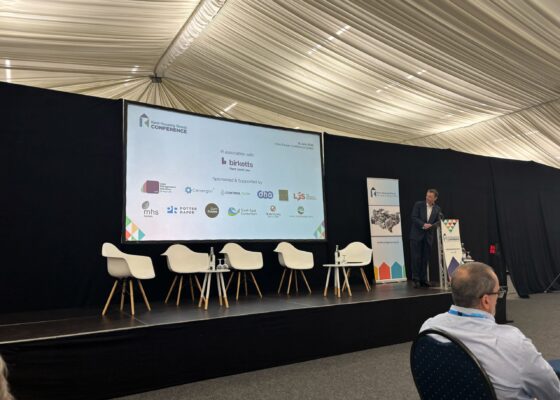LIVING WEEK – In Conversation – Our Shared Design Values

Through decades of experience delivering high quality residential design, the members of LEP’s ‘Living Team’ have a shared set of values which, although ever evolving, have been fundamental in the success of our developments. We asked Living Team members, Sammy Bikoulis, Liam Fish, and Liam Smith about their design development process, and their keys to our success.
LEP Living Team’s design ethos is centered around a passion for quality, originality and value in residential architecture. Aligning these fundamental concepts helps us to provide exemplary design and placemaking, and drives us to achieve successful delivery.
Why did you choose to work in Residential Architecture?
Our team feels that housing is one of the most exciting areas of the building industry. Whether you’re designing one house, or a whole town, you are creating the most important part of people’s lives; where they live. To some extent you’re designing their ‘day-to-day’ – it’s all about placemaking and how your project forms part of the larger fabric that makes up a community.
And what role does placemaking play in this process?
Placemaking is like set design; it’s all about building a story. The place itself must have a strong sense of narrative but also act as a backdrop. When you design a scheme it’s not just about the houses themselves: How do the buildings relate to each other? How will the people that live in them interact? What spaces do you create? How will people move through them, and how will they be used?
You’re constructing somewhere that allows events to take place: people walking their dogs, children playing, cycling to work, chats between neighbours. These happenings are encouraged by the architecture, but the environment must be unobtrusive. The most important parts of placemaking should feel natural and go unnoticed.
How does placemaking work on a smaller scale, for a single house for example?
The concept is the same; the narrative is inherent to the building and its relationship to the site is key. A house can never be designed in isolation, it is a part of its immediate and wider setting and must respond to both. That’s not to say it should be pastiche – this is almost never the answer. Architecture must be honest and everyone deserves the best of contemporary design, not an imitation. A knowledge of the vernacular, local materials and the scale and feeling of the local area enables a piece of striking modern architecture that responds sympathetically to its site. Placemaking for individual projects is very much about fitting into an existing place as well as creating a new one. Every project is different and there’s no ‘one-size-fits-all’ approach. Architects can get very set on a single idea, but your first idea is rarely your best, and a great building emerges from an effective collaboration between architect, client, local authority and all other stakeholders.
How is Lee Evans successful in facilitating this collaboration?
Placemaking and design are skills that can be learnt, almost in a theoretical way, but assured delivery can only be learnt through experience. A knowledge of this process is one of our greatest strong points as a practice. We have an understanding of how to effectively balance the interests of clients, stakeholders and local authorities to maintain a positive dialogue throughout the process. This enables us to give a unique offer to all concerned, but also get the most out of each group so as to maximise the success of every project, and allows us to build a strong sense of trust with the client.
A good knowledge of the housing market and what can be achieved is also vital: every one of our projects must be of extremely high quality but also realistic. Design is key here and our strong technical knowledge allows us to create strong and successful buildings and schemes.
What existing and iconic schemes have inspired you?
There are many wonderful examples of great residential design. A particular scheme of note was conceived in the 1960s and 70s by Camden Council who created a new model for social housing. The estates were adventurous and defined by impeccable placemaking, high build quality (which means they’re still in good condition today), and enduring design. Thanks to these factors the buildings are now hugely adaptable, which is very important for residential architecture. These schemes learnt from and responded to past success, creating an intimate ‘streetscape’ scale but with a strong sense of character that ensured they were never a pastiche. Instead, they take the essence of popular, successful forms (such as Victorian terraces) and combine them with modern design and techniques to create hugely successful places to live.
How does LEP approach a design for a new scheme?
The way we approach design is forever evolving. From project to project we are learning new ways to investigate and understand a site. It’s crucial to find techniques to present and demonstrate our site analysis which instill excitement in our team, our clients, and project stakeholders. We like to do this visually, through a combination of sketching, diagrams and 3D visualisation. We will model the site three-dimensionally early in the design development stage, which will encompass the existing site context. This provides invaluable insight into the character of the site and its surroundings, and forms the basis of the initial concept sketches which will be used to explore key elements of the design, including massing, materiality, sustainability and access. This essential process helps to transform the narrative of the project and always enriches the final design.
We believe that well-designed housing schemes should benefit all those who have a relationship with them, not just the end users.



