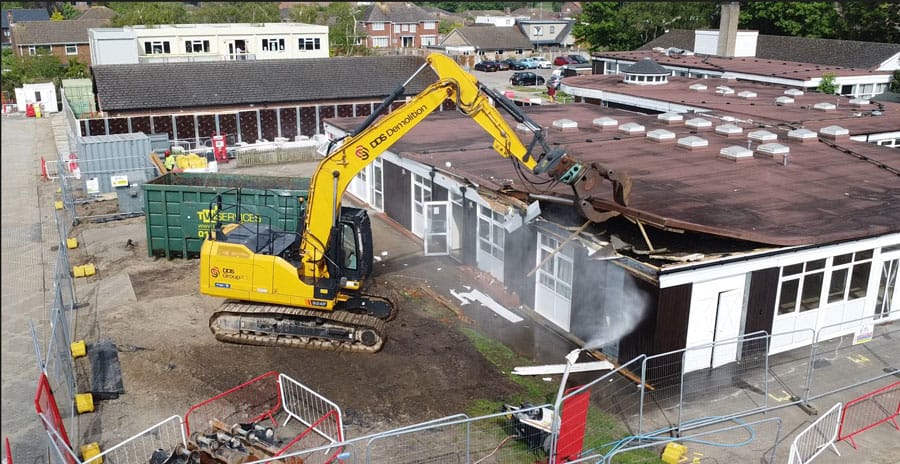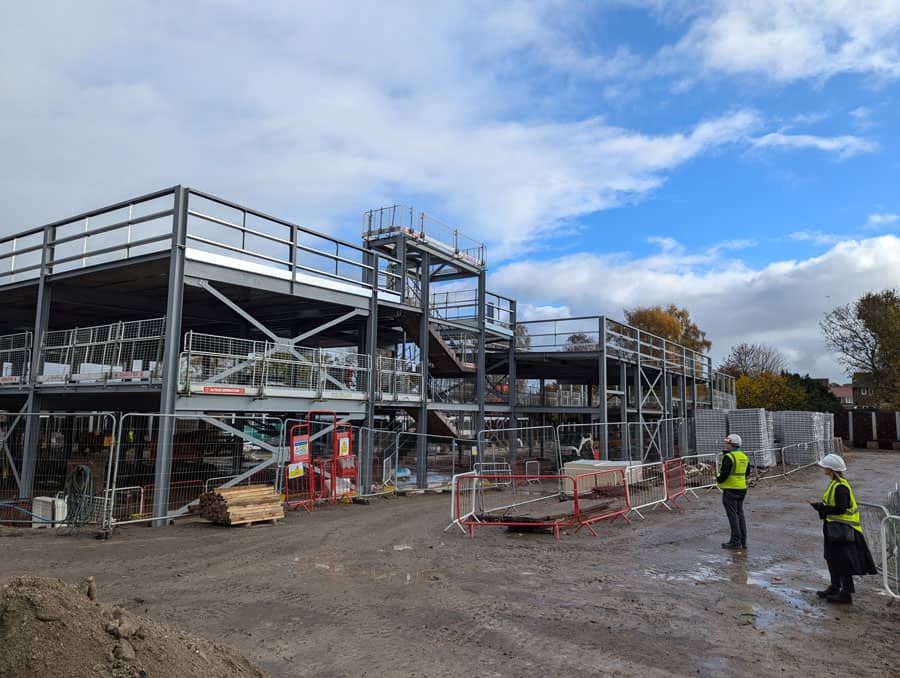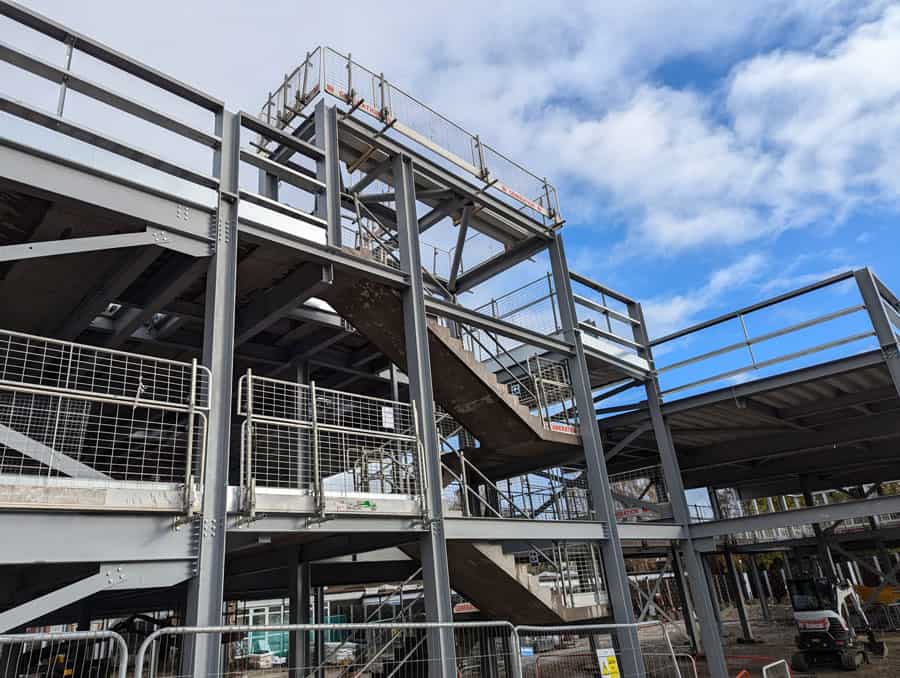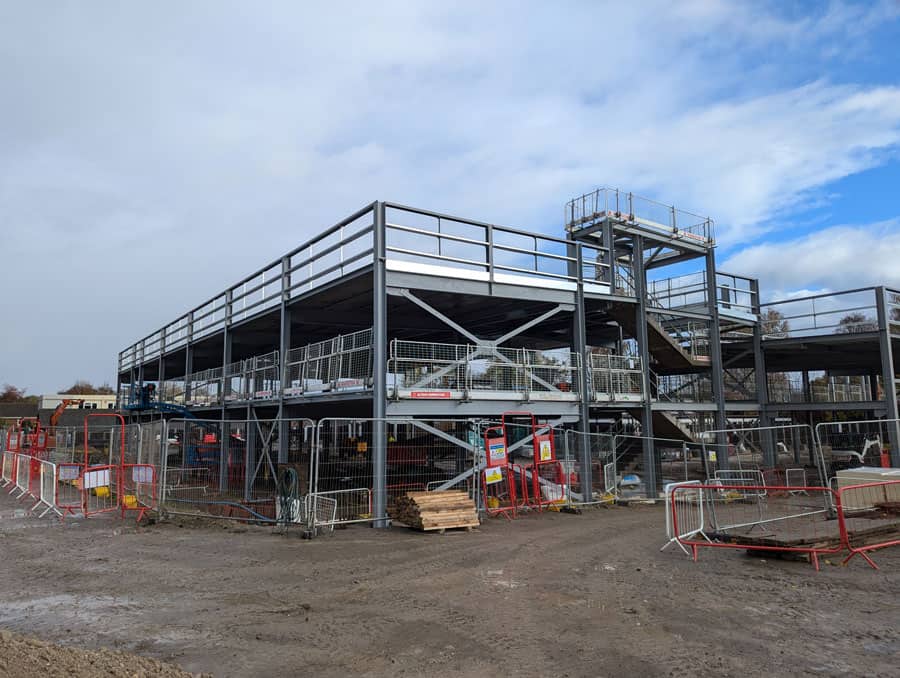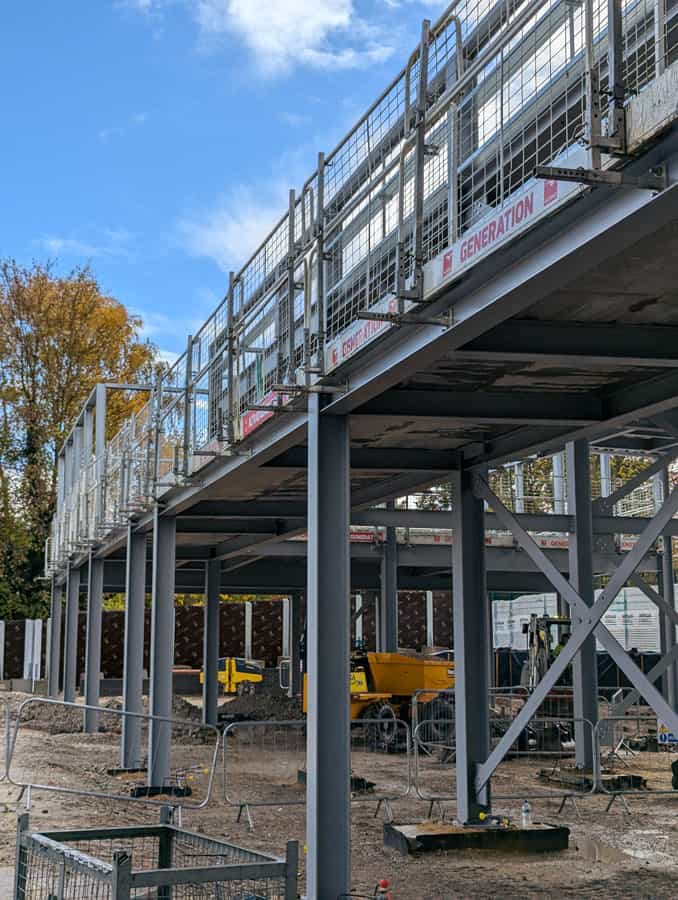Progress Update – Pilgrim’s Way Primary School
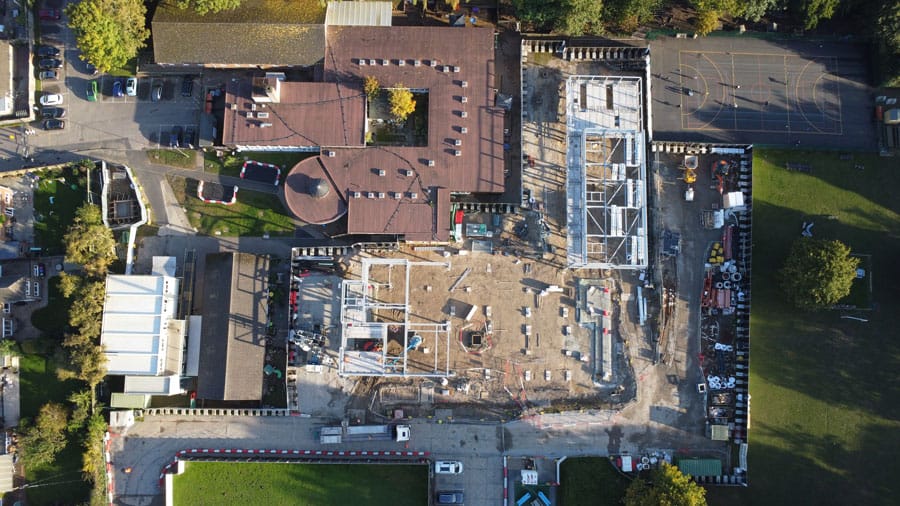
LEP has been working closely with contractors Morgan Sindall Construction, on behalf of the Department for Education (DfE), to design and deliver a new Pilgrim’s Way Primary School in Canterbury. The project will replace the existing school block, which has reached the end of its usable life, with a purpose-built, modern facility to support the school’s learning goals. This significant development for the school, with a construction value of approximately £9 million.
The new school will be completed in two phases, with construction and occupation of the new school set to be finished by November 2025, with the demolition of the old structure, together with a new landscape scheme expected to be completed by February 2026.
Our design prioritises functionality for the school – meeting the needs of pupils, staff and other users, whilst remaining closely aligned with the DfE’s curriculum requirements.
The building’s strategic ‘L’ shaped footprint includes a two-story section with classrooms facing east and west, maximising daylight and ventilation for an optimal learning environment. The larger hall spaces are in the double height, single-storey wing of the building, with the double height dining hall straddling the plan giving direct access to both external spaces, thereby facilitating flexible external dining options. Adjacent the dining hall you’ll find the assembly hall – providing excellent opportunity for external users to access and use facilities out of hours, providing community use.
Building materials have been thoughtfully chosen, with the school’s surroundings, local climate, orientation and anticipated uses in mind. Bricks are used at ground floor level throughout the building with a complementary through-colour render system for the upper storey. Two brick colours are proposed; a dark blue/black brick and a lighter white/buff brick, depending upon the orientation of the façade. Three render colours are proposed which help to create visual reference points and articulation in the building. The buildings orientation means that some areas of the façade are predominantly in shadow and the darker material selection will help mitigate the appearance of weathering.
It’s great to see the progress of this project on site, and we’re exciting to be part of this exciting project to modernise facilities at Pilgrim’s Way Primary School for the benefit of the local community. Keep an eye out for more updates as we make progress!
