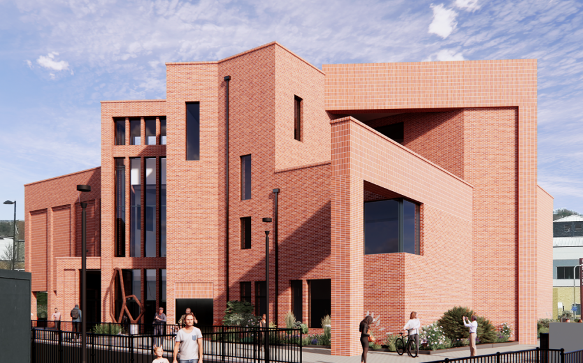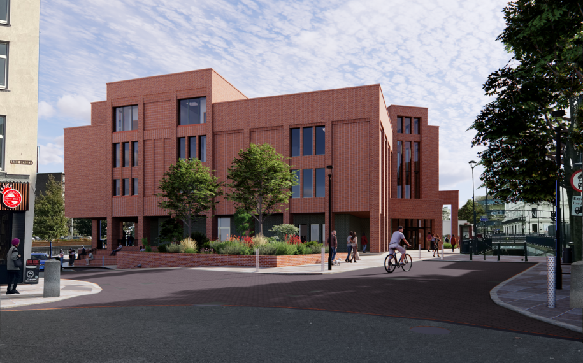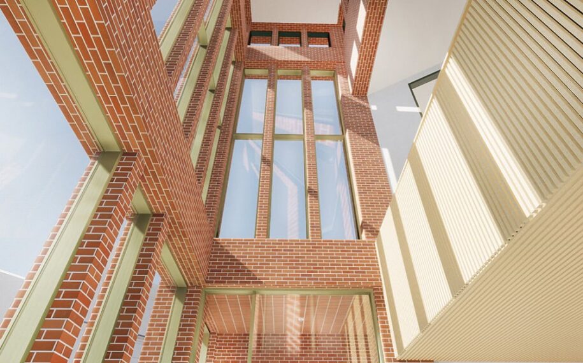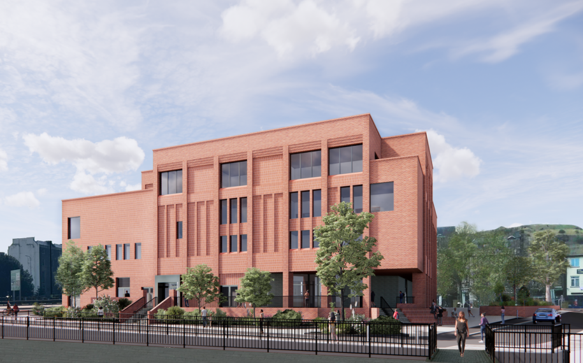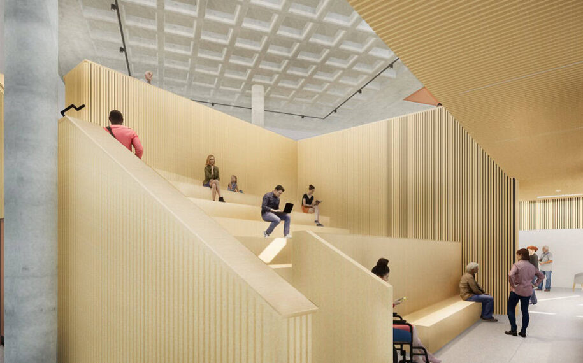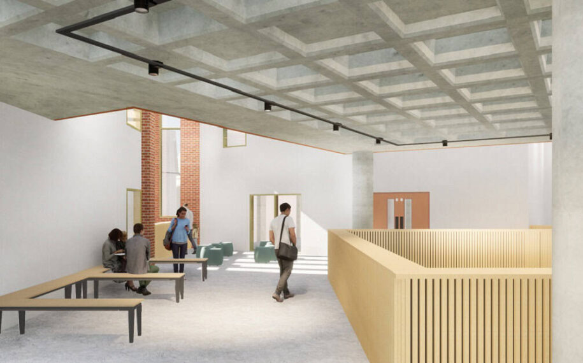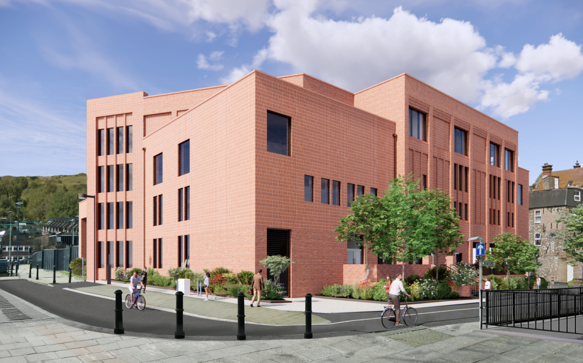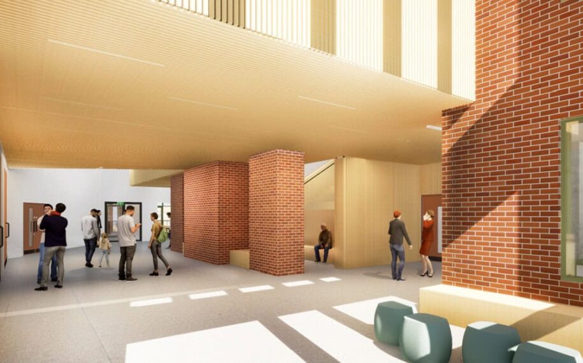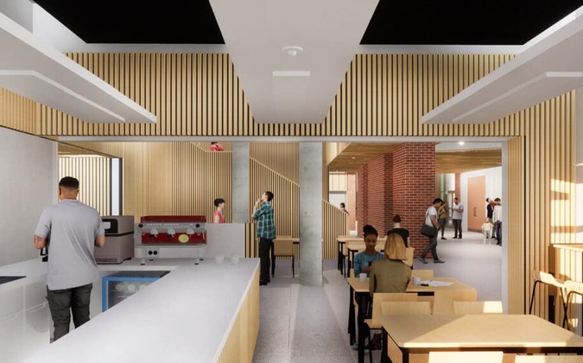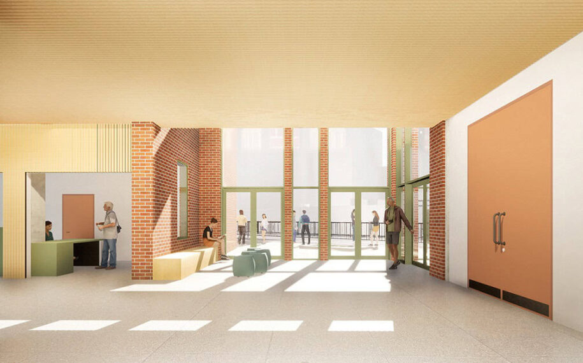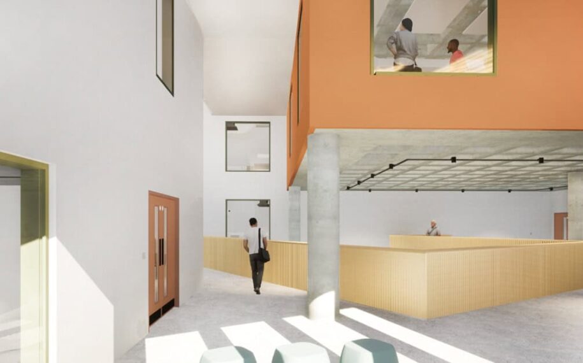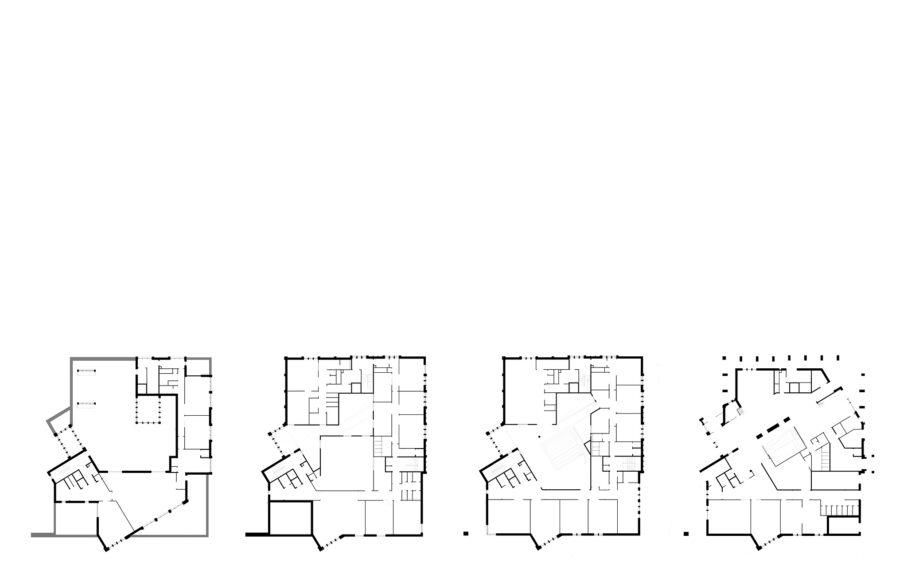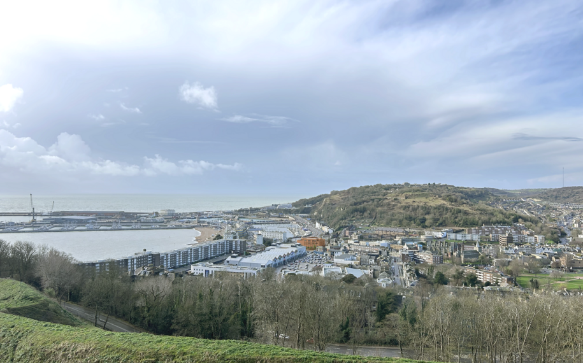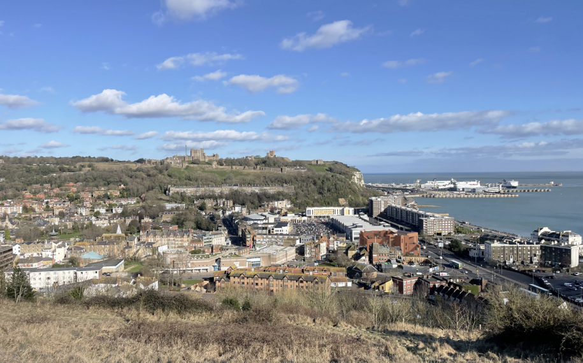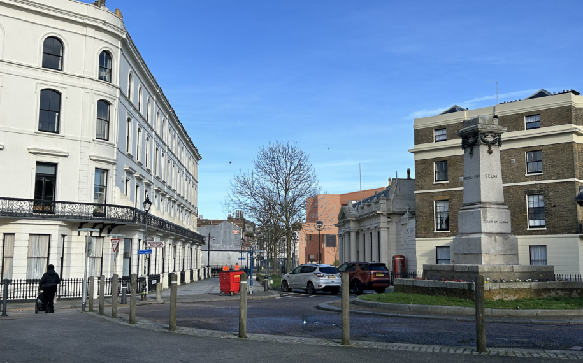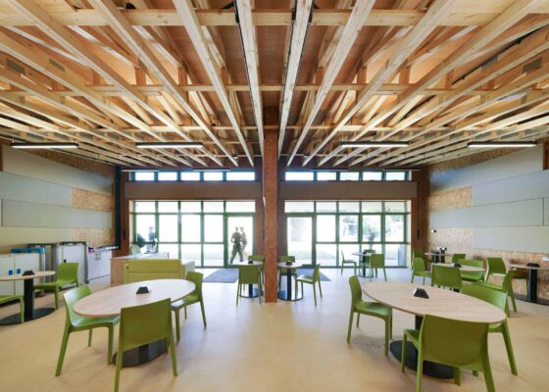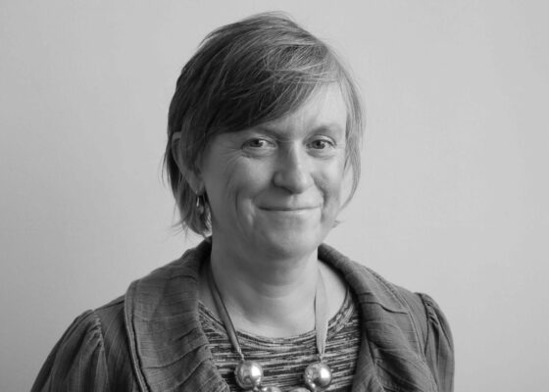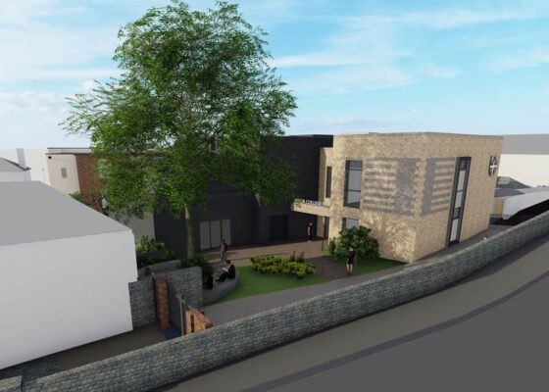The Bench Building, Dover Beacon Project
- Studios: Architecture | Planning
- Client: Dover District Council | Jenner Group
- Location: Dover, Kent
- Completed: Under Construction
- Project value: c£22m
We are extremely excited to release our design for The Bench building, which is now under construction.
This building will be a new landmark for Dover, raising aspirations, providing opportunities, inspiring generations, and delivering high-quality contemporary architecture in Dover.
LEP Architecture and LEP Planning have worked tirelessly with Dover District Council, Jenner Group, AtkinsRéalis, and all the other teams involved to deliver this important regeneration project, right in the heart of Dover town centre.
“I am extremely excited to release our design for The Bench. After months of tireless work I think everyone involved has achieved something truly exceptional. This will be a building that creates opportunities across generations in Dover, raising aspirations and catalysing the next chapter of Dover’s regeneration.“
“As someone who calls Dover home it has always been a project close to my heart, and I am incredibly proud of what we have all been able to achieve, both in my team at LEP and from all the other teams that we have worked so positively alongside. This is a project embedded in the DNA of Dover, and one that celebrates everything that makes our town great.“
“L E P love working on projects in Dover, our work at Dover Grammar School for Boys has shown the hugely positive impact and legacy good design can have. When understood and executed properly, projects such as this highlight the difference between basic investment and joined-up meaningful change.“
“This project has demonstrated the power of collaboration and a shared vision for excellence. I am incredibly excited to take this forward and provide a piece of exciting and inspiring architecture on this prominent site which is now embedded in a bright future.“
Liz Gibney, project lead, L E P Partner
Located on an extremely prominent and complex site where the town centre intersects the A20 dual carriageway, the project is set to deliver a creative centre, including studio space and exhibition space for local creatives, an education campus to expand EKC Group‘s offer in Dover to include creative and digital media skills and training, and a business start-up centre to provide high-quality flexible office space for small and medium-sized businesses.
The project is funded by Levelling Up Funding from Central Government (£18.1m), further match funding from DDC (£1.8m), the Future High Street Fund (£3.2m), and DDC’s Town Centre Regeneration Fund (£1.7m). The project is expected to deliver £90m of economic benefit.
The proposal is a multi-sided urban block, visible from all angles, with no ‘back of house’. The design has been carefully developed to ensure the building is striking yet contextually appropriate from every point of view (including when viewed from above from the Castle or Western Heights). Each side of the building faces a radically different context: a busy polluted dual carriageway, a pedestrianised shopping street, a town centre side-road, and the River Dour. As a result the building balances the different needs and characters of the various contexts, whilst remaining a clearly defined and unified whole.
This has also presented significant new placemaking opportunities; the project creates 3 new ‘piazzas’ all linked by the open cloister that wraps around the base of the building. Arriving from the Market Square, a triangular piazza, centred on a generous planting bed, guides people into the building and down to the river, creating a welcoming space for meeting, gathering, and relaxing; this space encourages outdoor seating opportunities from the adjacent bars and restaurants, and provides benches and tiered seating adjacent to the building. Alongside the river another place is defined, with generous planting and interesting level changes which shelter the area from the noise and pollution of the dual carriageway, whilst emphasising views of the castle for those sat outside the café, and creating an outdoor riverside breakout space for users of the building. The third piazza is the internal atrium, unifying the internal spaces together but also linking with the external piazzas.
The striking central atrium space links all the internal functions of the building. The space is lit by two feature lanterns, and includes flexible exhibition space, café seating, a tiered multi-use lecture and breakout area, and circulation stairs and bridges which connect the building together. Each tenant also has separate access, allowing them to function both independently and collaboratively. Ultimately the building aims to foster collaboration and knowledge sharing, linking generations and professions in an inspiring creative environment. This also allows the building to be flexible and sustainable in the long term, should the tenancy arrangements change.
In order to create a new landmark the design narrative has been developed to reflect Dover’s rich history and heritage and create a ‘new vernacular’, a new architectural style that responds to Dover’s identity and interprets it into a high quality piece of contemporary architecture for the town.
A deep analysis and assessment of what gives Dover its identity has been carried out to ensure that this building serves to enhance and build upon the unique character of the town. Particularly successful was the close and positive collaboration with the DDC Principle Heritage Officer Alison Cummings to discuss the importance of Dover’s historic townscape and how best to respond, respect, and celebrate that in the new design. Another successful example of collaboration was our workshop with Design South East, chaired by Helen Goodwin. This workshop enabled us to engage with other architects to catalyse the final refinements to the design, elevating it to the next level, demonstrating the value of positive collaboration to achieve the best results.
The building celebrates and recontextualises the existing architectural typologies found in Dover town centre, synthesising them into the ‘new vernacular’. The form of the building has also been carefully refined to ensure that it does not appear monolithic and out of scale with the surrounding fine urban grain, whilst also maintaining a clear and bold identity.
The design is unashamedly yet idiosyncratically contemporary, taking cues from the existing townscape to inform a piece of genuinely exceptional architecture of a kind that has not been seen in the town for many decades. This project has asked the questions ‘who/what/where/why/how is Dover?’ and has aimed to produce a building that will help to answer those questions.
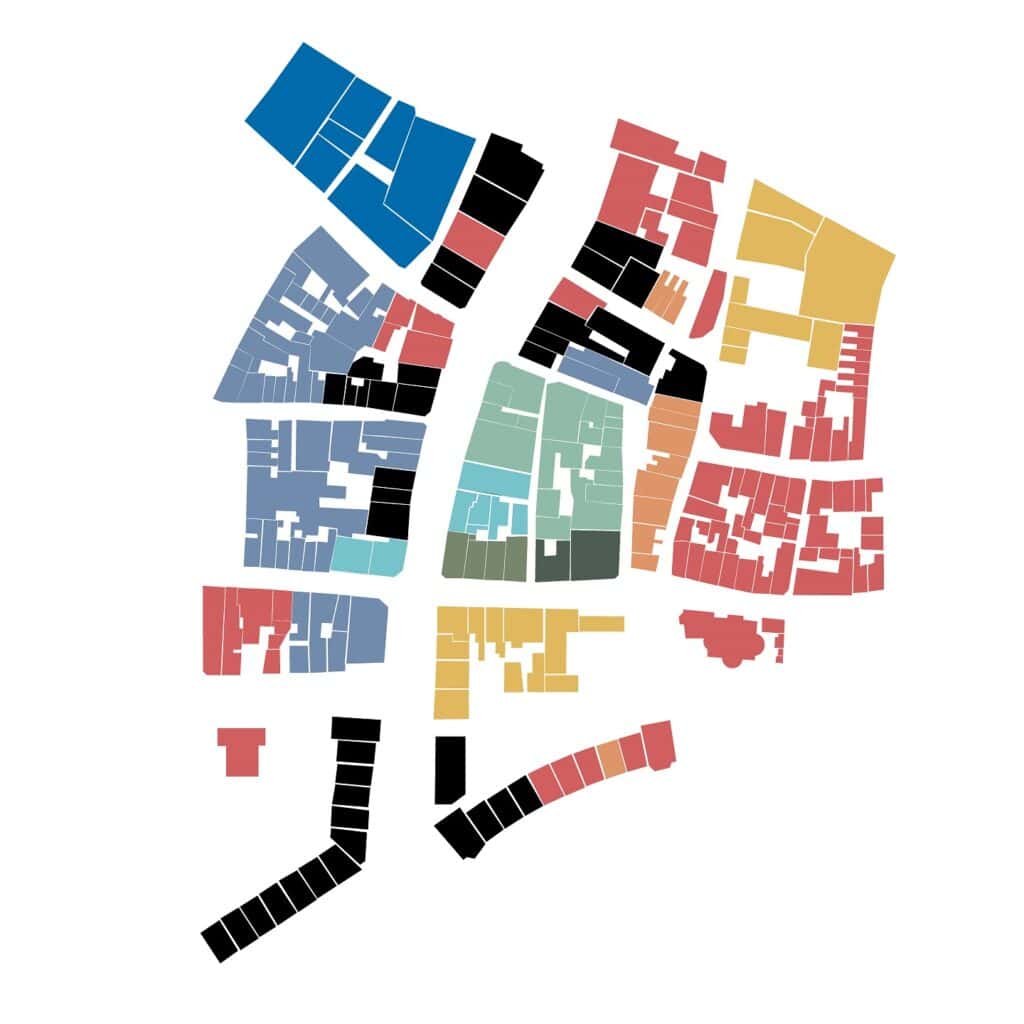
Mapping bomb damage and demolition
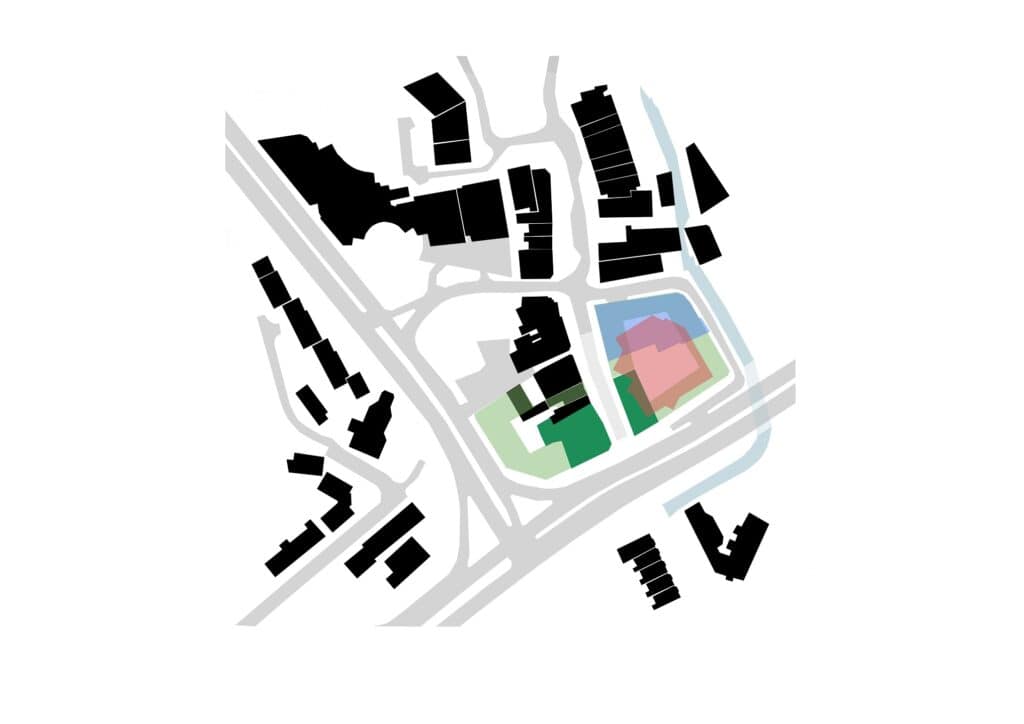
Assessing archaeological impact
CONCEPT DEVELOPMENT:
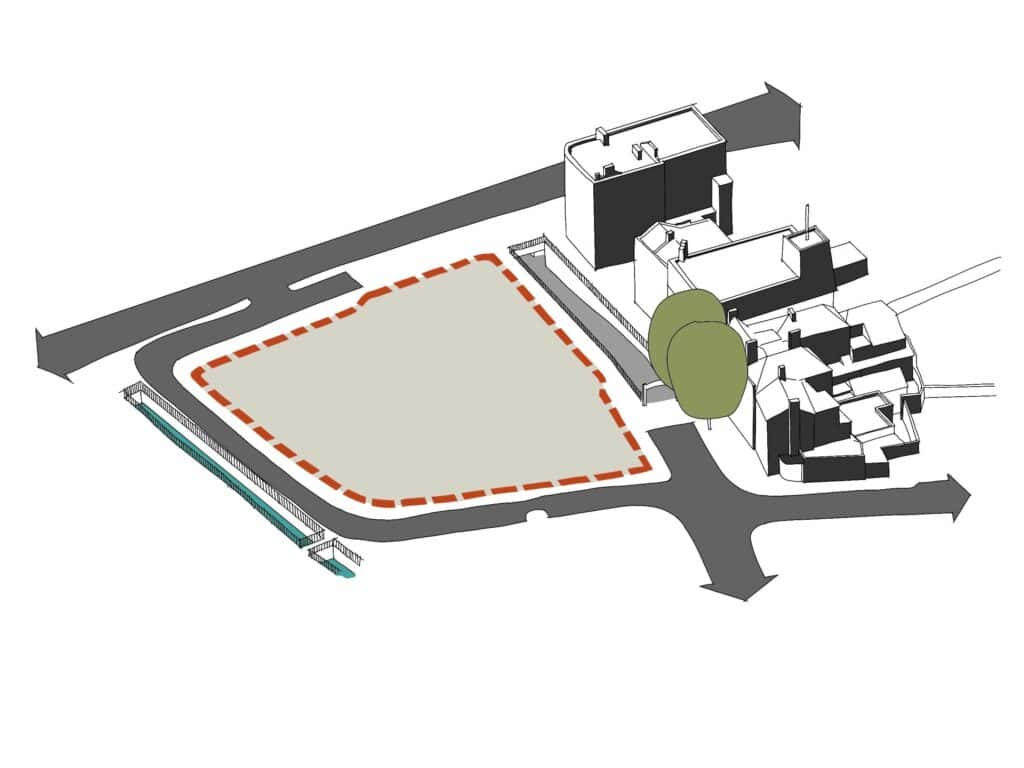
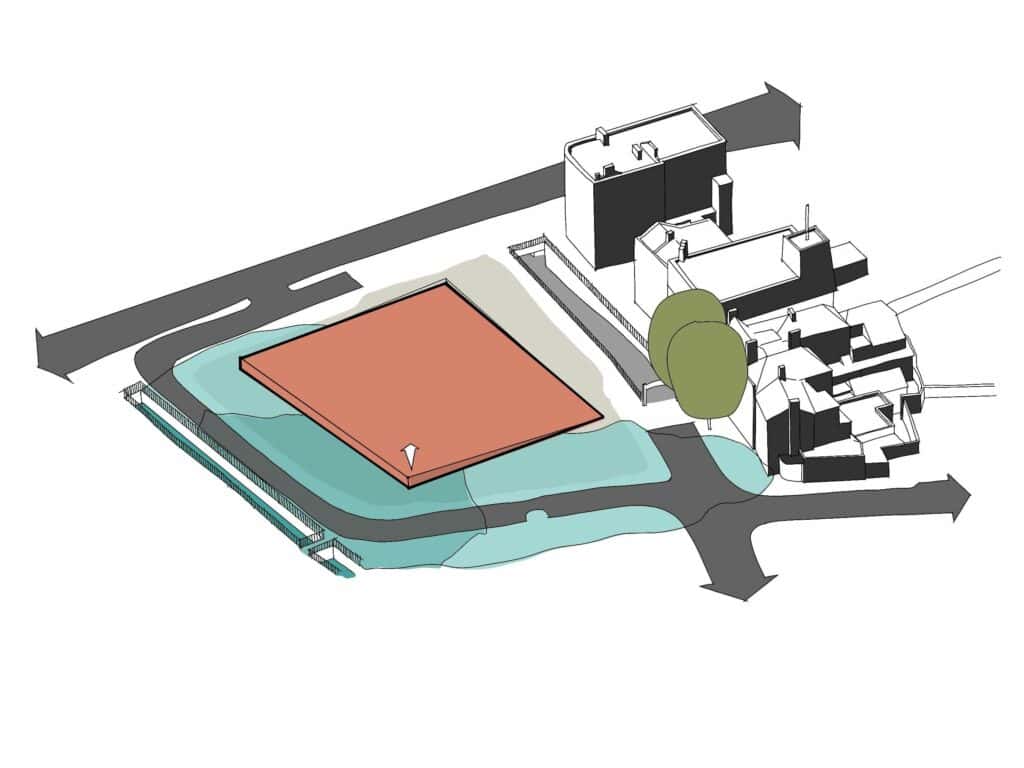
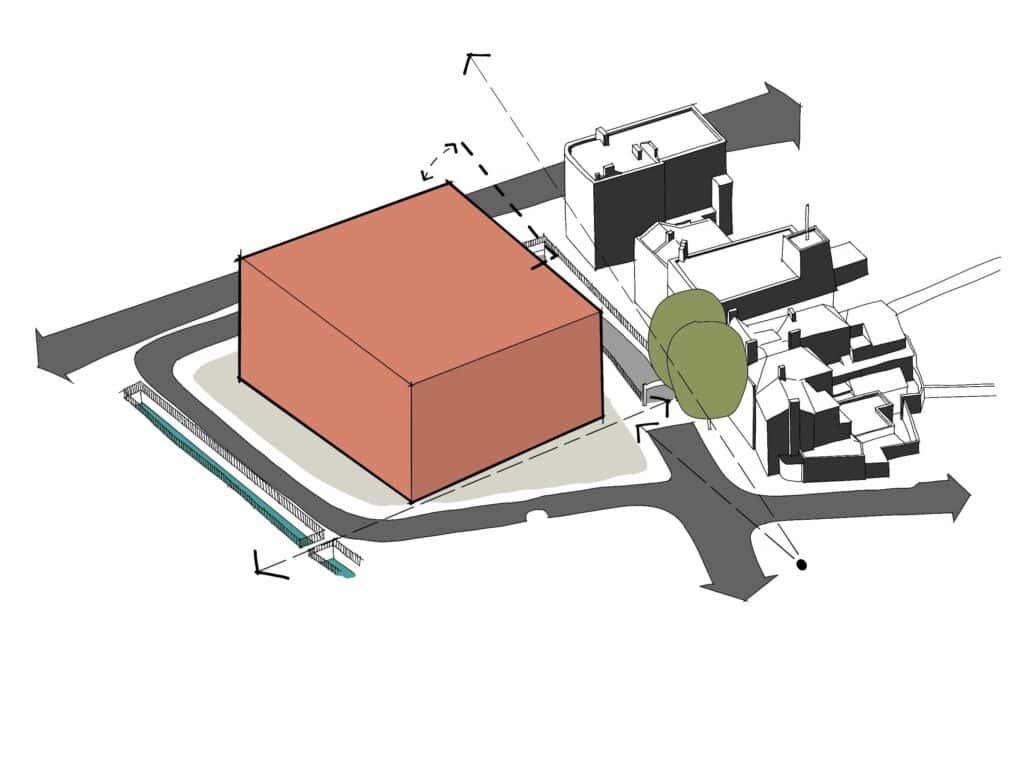
![]()
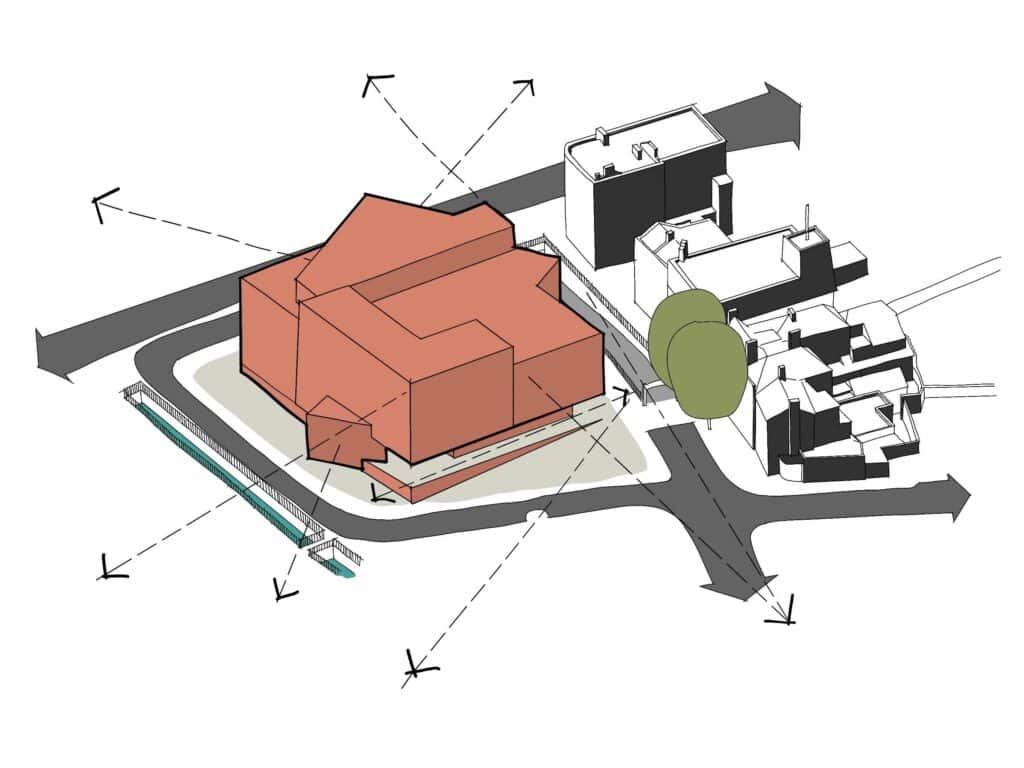
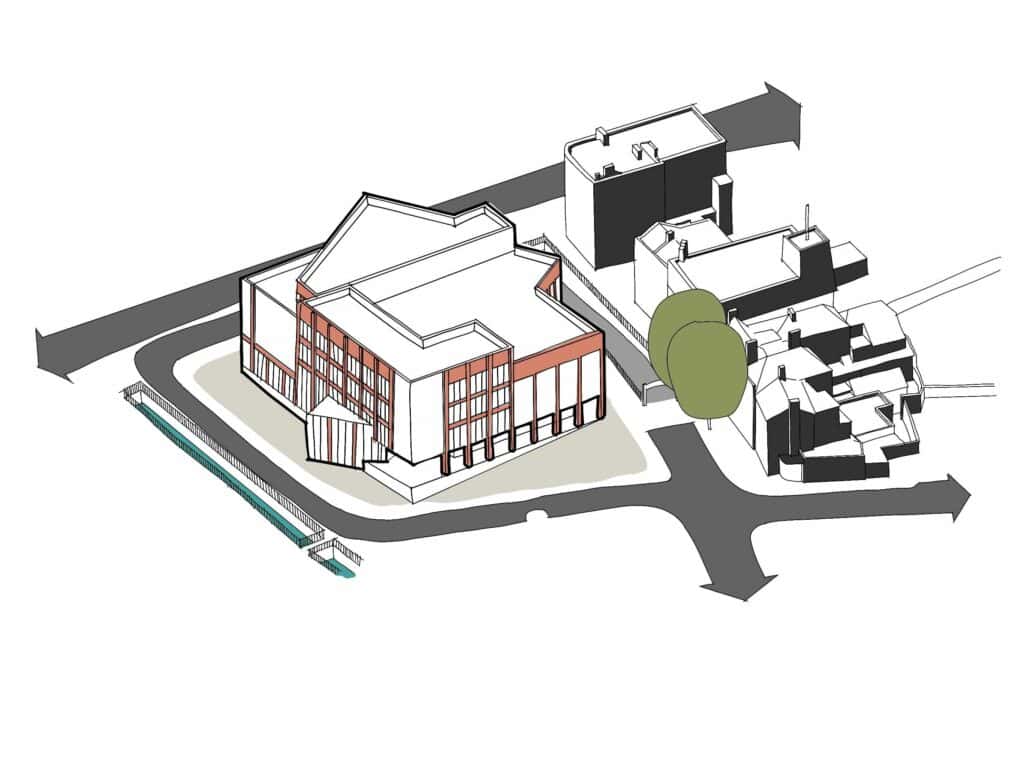
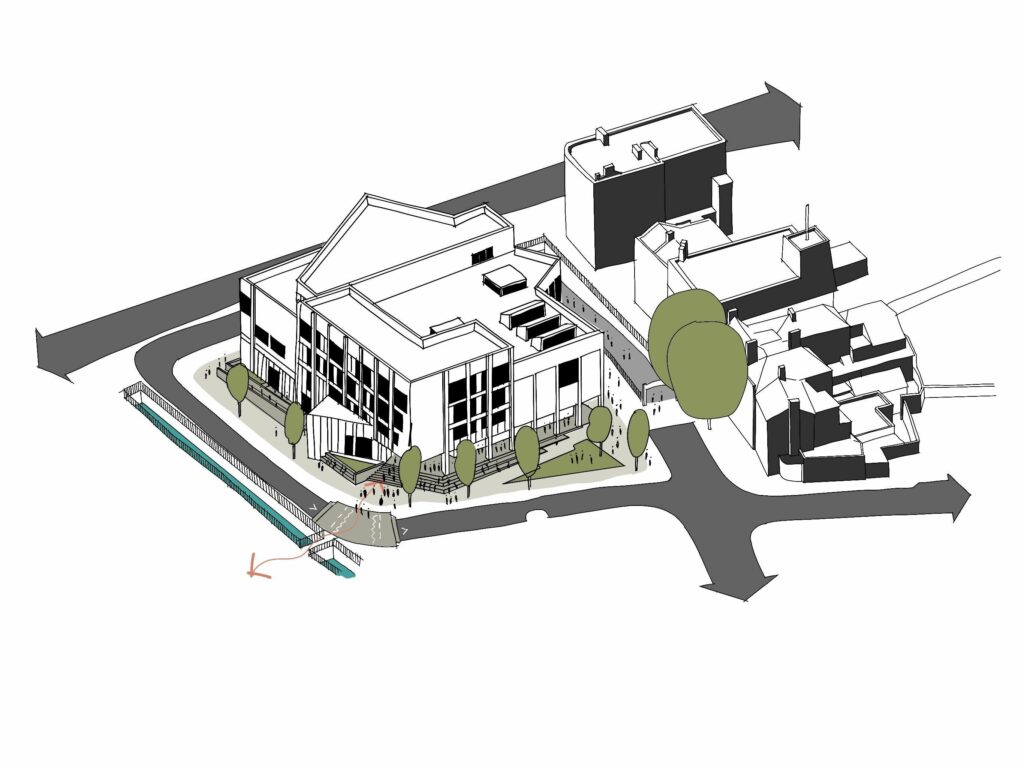
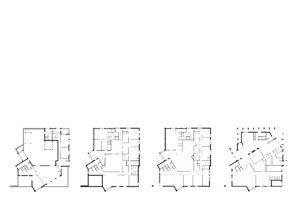


Client: Dover District Council
Architects: L E P
Heritage Consultants: L E P
Planning Consultants: L E P
Contractor: Jenner Group
Project Management: AtkinsRéalis
Landscape Architects: Lloyd Bore
Ecologist: Lloyd Bore
Civil Engineers: Fairhurst
Electrical Engineers: ADR Consulting
Energy Sustainability Consultants: XDA Consulting
Noise Consultants: Pace Consult
Air Quality: EPS
Archaeological Consultants: Canterbury Archaeological Trust

