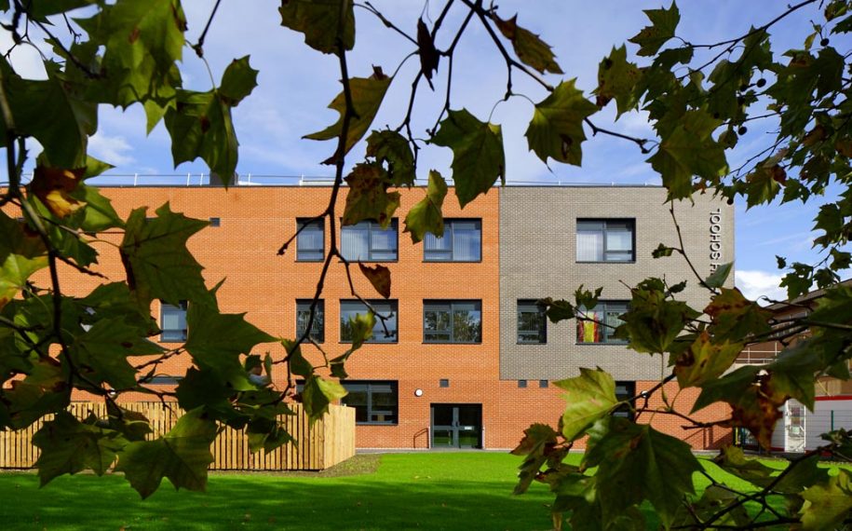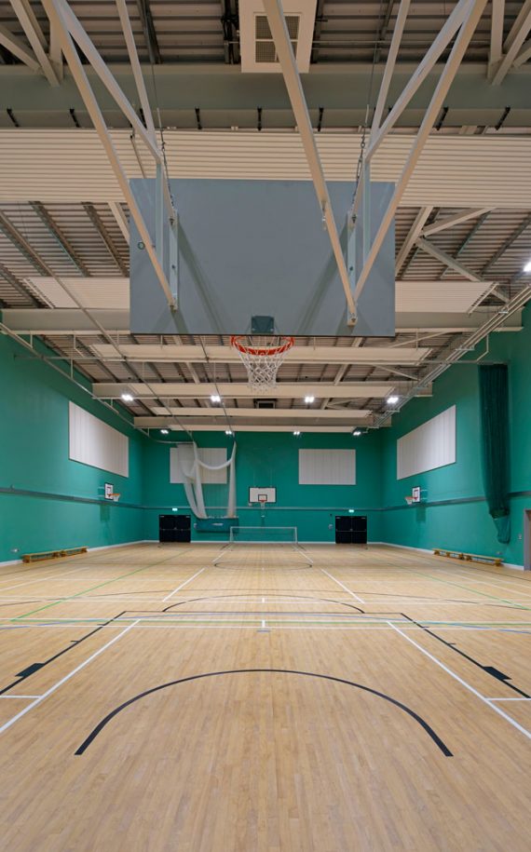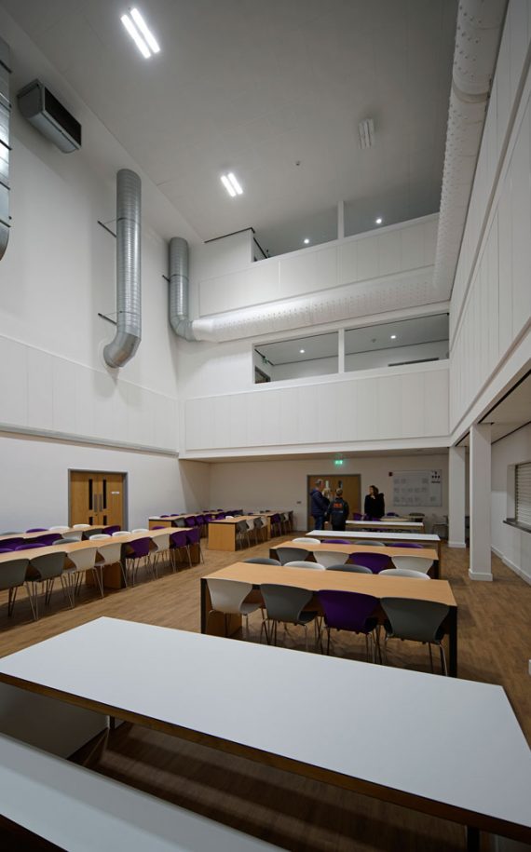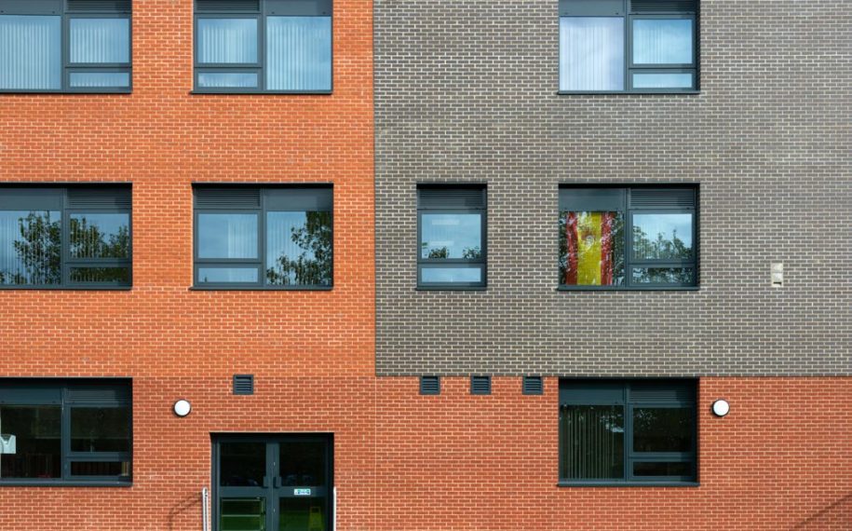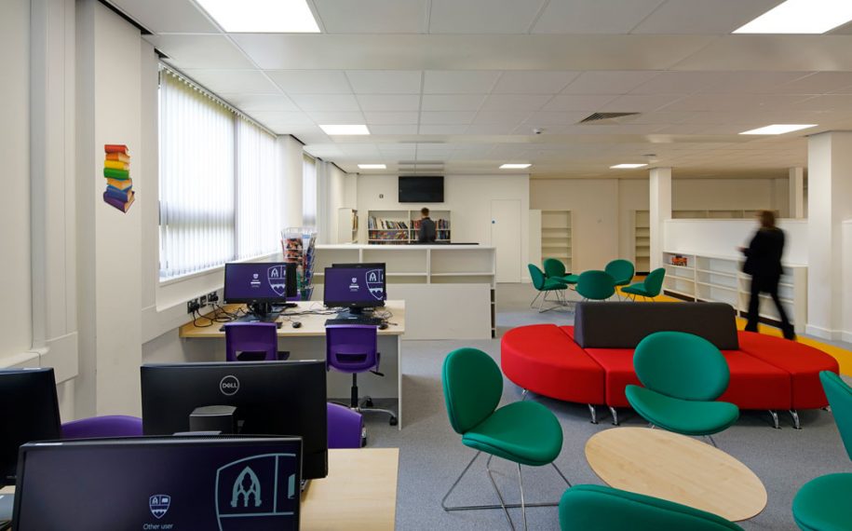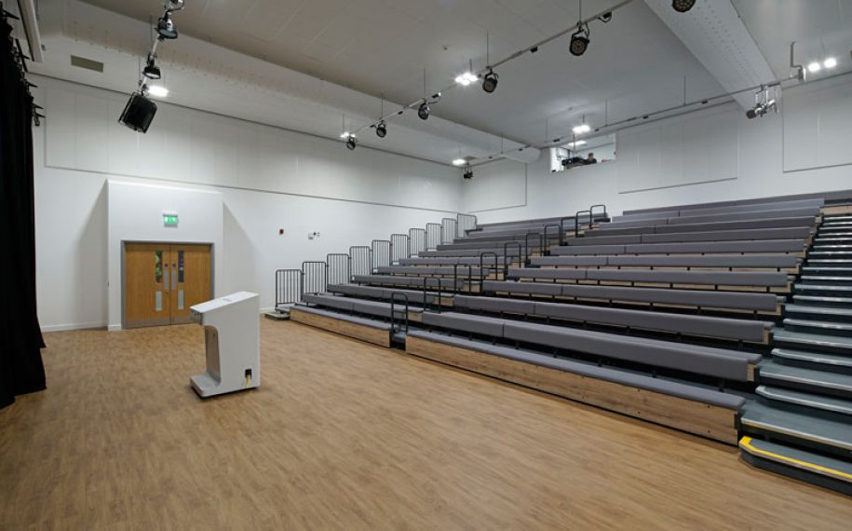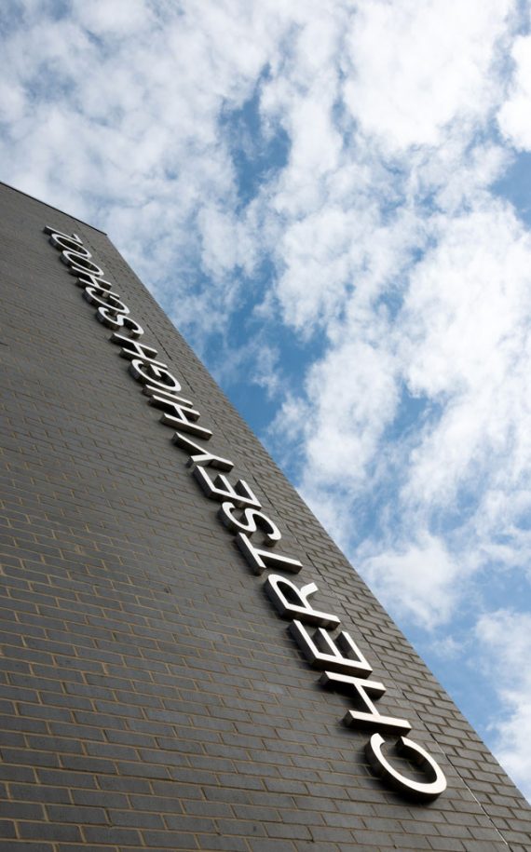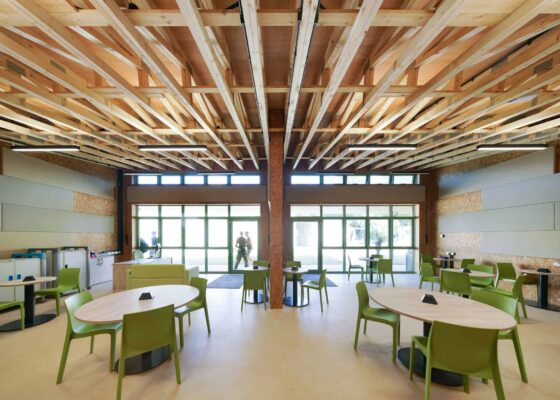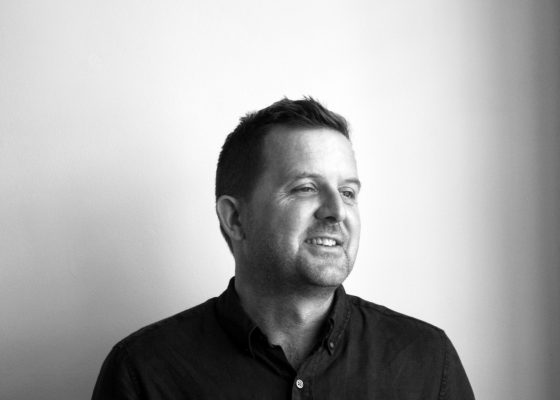Chertsey High School
- Studios: Architecture
- Client: Kier Construction
- Location: Runnymead, Surrey
- Completed: Sept 2019
- Project value: £19.6m
Completed in September 2019, Chertsey High School now provides ample space for teaching and learning at the site in Runnymead, Surrey. LEP were appointed by Kier Construction to act as project architect from competition stage through to completion.
A school had previously been accommodated within the existing buildings on the site and it was crucial for the new school to forge its own identify.
A key challenge was deciding where to locate the new school on the site, whilst enabling the school to open in temporary facilities. A phased development incorporating the internal refurbishment of part of the existing building allowed key internal design options to be tested before being incorporated into the main building.
Our approach of placing teaching and learning at the centre of the design process enabled a very simple organisational strategy to be developed internally whilst creating a strong aesthetic externally. This helped to reinforce the visual identity of the school.
External materials were chosen to address concerns regarding façade staining due to the proximity of the M25 and Heathrow flight paths. Masonry to the external façade was used to create a strong visual interest: utilising darker brick at ground floor and key entrances, with two different coloured red stock bricks to the upper storeys. Subtle brick detailing and considerate window proportions help create a sense of rhythm and proportion.
Massing, materials and careful orientation support the environmental strategy through a fabric first approach, achieving low U-values, good thermal mass, and high airtightness.
The internal layout places classrooms along main elevations, with the central area having double-height voids, providing classrooms with high levels of natural day light and ventilation, minimising the need for mechanical assistance, with larger central spaces being lit from above.

